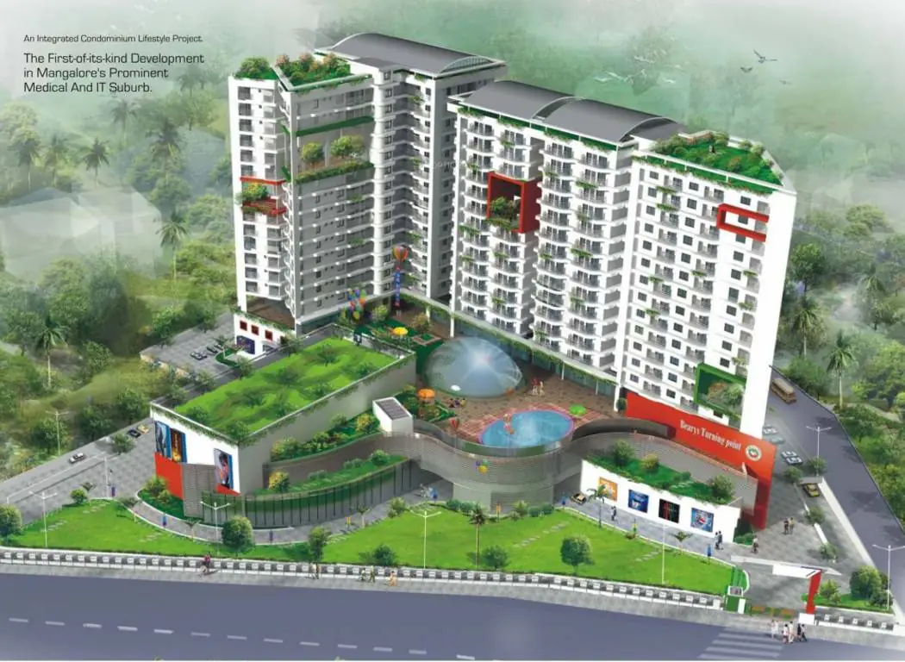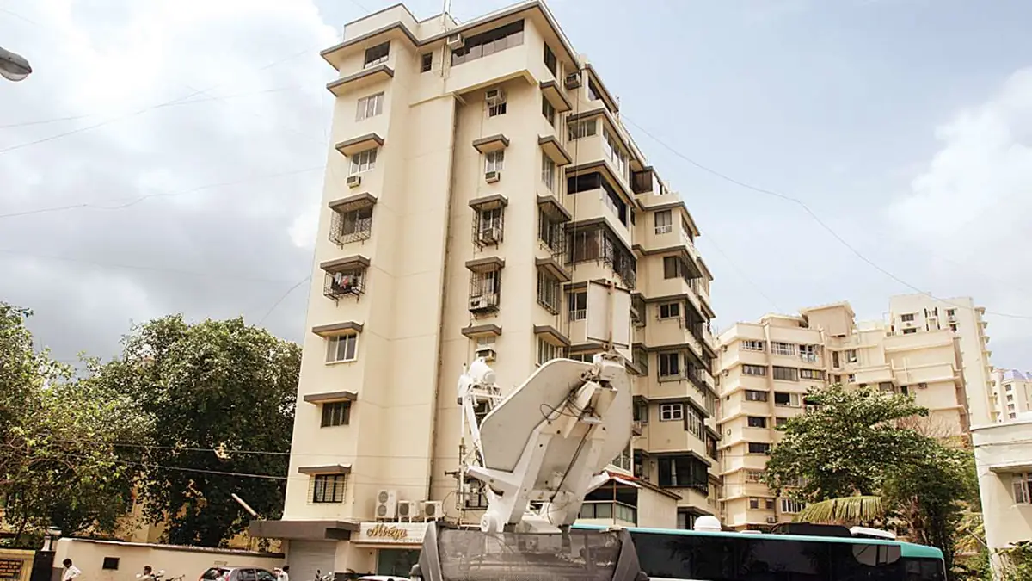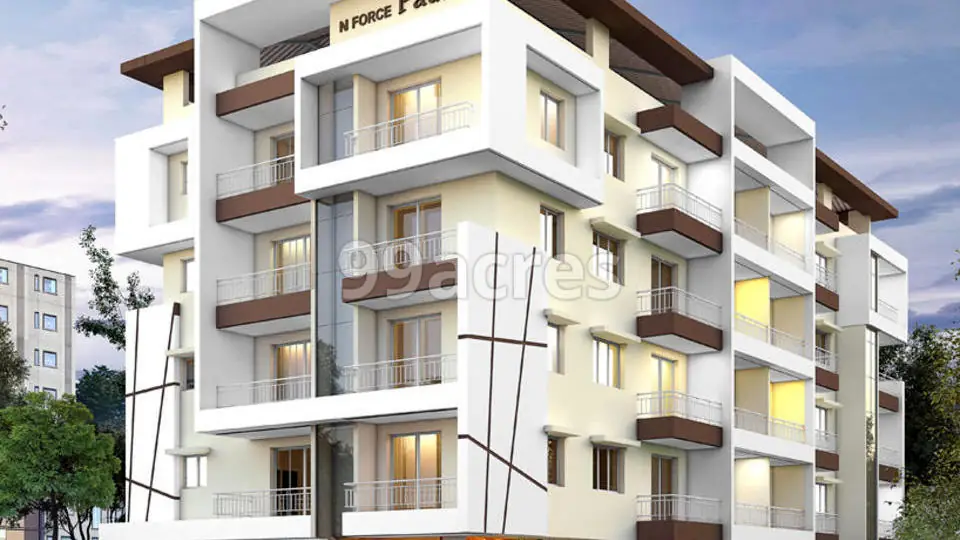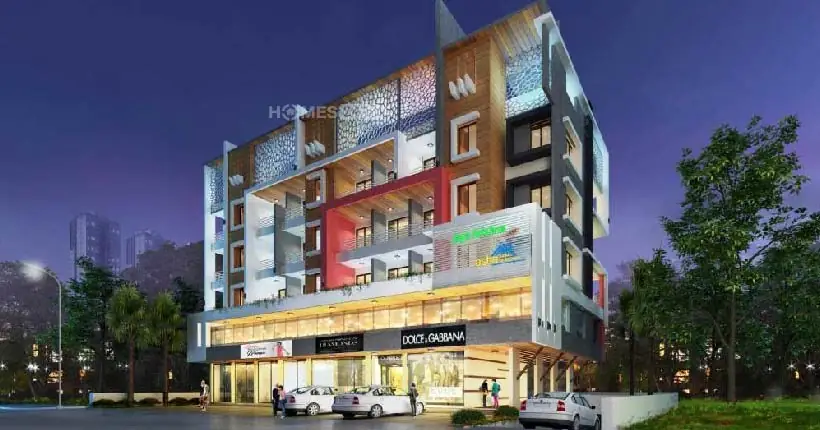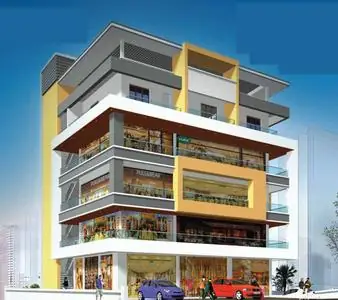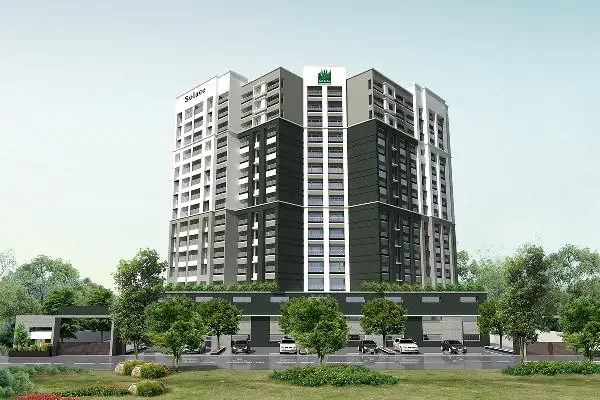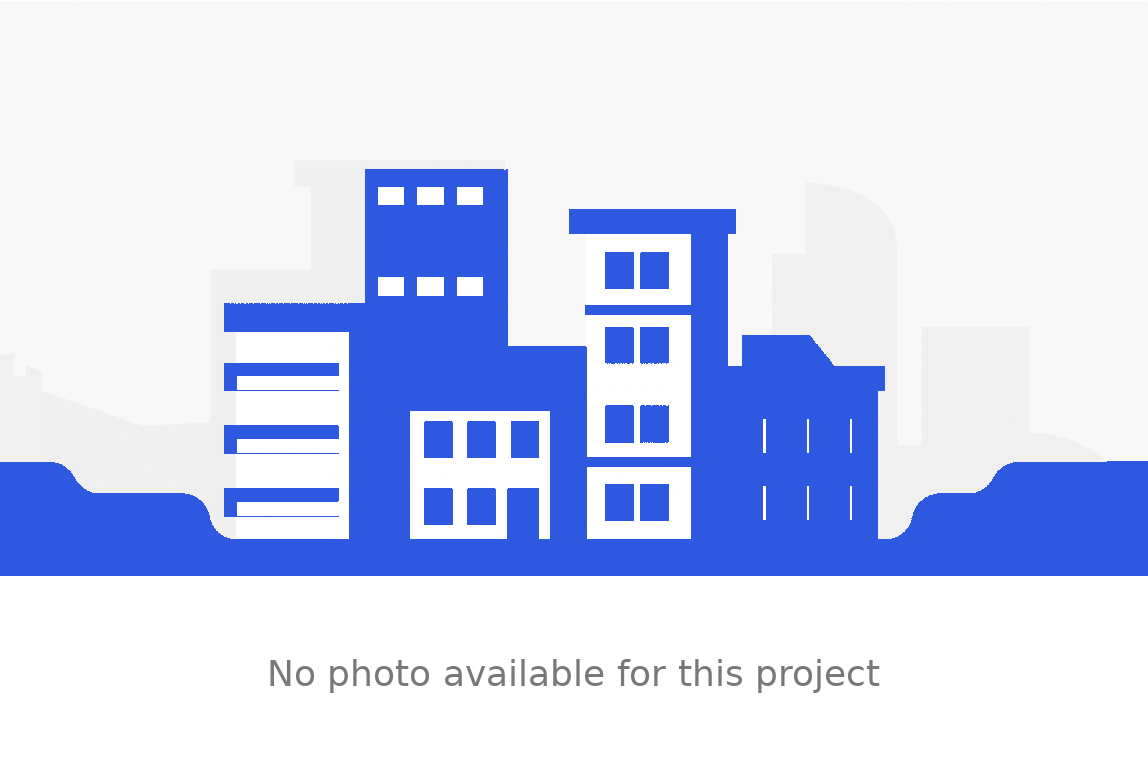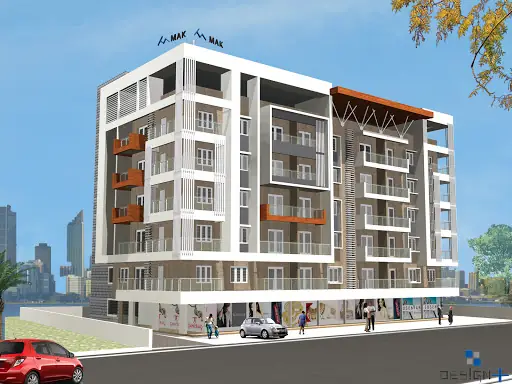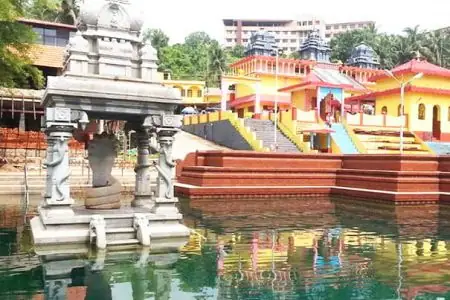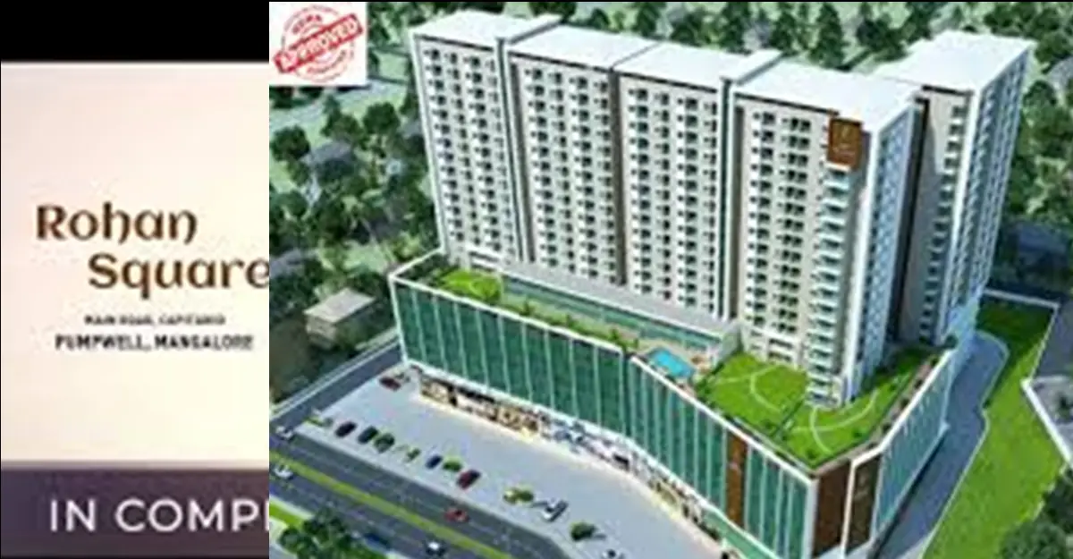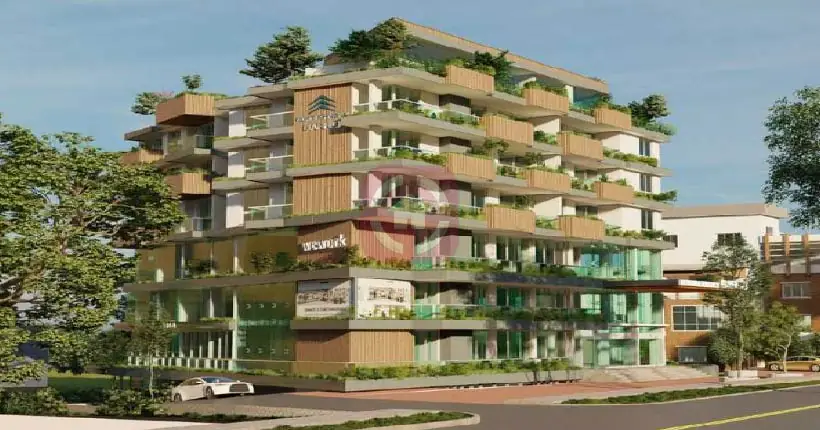Bearys Turning Point
Dakshina Kannada, Mangalore, Karnataka
BEARYS PROPERTIES AND DEVELOPMENTS PRIVATE LIMITED
Description & FAQs
Project Overview
Bearys Turning Point is a premier mixed development project located in the serene Kotekar Village of Mangalore. This project is designed to offer a harmonious blend of modern living and natural beauty, making it an ideal choice for families and individuals seeking a peaceful yet connected lifestyle. The project spans over 3 acres and features a total built-up area of 3,33,830 Sq.Ft., with 1 basement, ground floor, and 16 upper floors, providing ample space for various residential and commercial units.
The project emphasizes sustainable living with features such as rainwater harvesting systems and energy-efficient designs. Residents can enjoy a range of amenities including landscaped gardens, recreational areas, and modern infrastructure. The location is strategically chosen for its accessibility to major roads and essential services, ensuring that all necessary facilities are within reach.
Bearys Turning Point is not just a place to live; it is a community designed for a modern lifestyle, offering a perfect blend of comfort, convenience, and connectivity. With its ongoing status, potential buyers can look forward to a promising investment opportunity in one of Mangalore's most sought-after locales.
Frequently Asked Questions
Explore common inquiries about this project.
Bearys Turning Point is a mixed development project located in Kotekar Village, Mangalore, offering a blend of residential and commercial units.
The project spans over 3 acres 34 cents and has a total built-up area of 3,33,830 Sq.Ft.
The project is well-connected to major roads and has quick access to public transport.
The exact distance from the airport to the project is not specified in the data provided.
The project includes landscaped gardens, recreational areas, and modern infrastructure.
Yes, the project is located in a prime area of Mangalore, making it a promising investment opportunity.
Project Details
Basic Information
- Price Range:
- Property Type: Mixed Development
- Flat Type:
- Status: Under Construction
Project Scale
- Possession: Quarter 2 2019
- Span: 3 Acres 34 Cents
- Towers:
- Units:
- Floors: 1Basement+ Ground+16 Upper Floors
- Density:
Location & Builder
- Project: Bearys Turning Point
- Address: Kotekar Village, Mangalore, Dakshina Kannada, Karnataka
- Sector: Kotekar Village
- Locality: Dakshina Kannada
- City: Mangalore, Karnataka
- Builder: BEARYS PROPERTIES AND DEVELOPMENTS PRIVATE LIMITED
RERA Authority
Karnataka Real Estate Regulatory Authority
RERA Reg. No
PRM/KA/RERA/1257/334/PR/171123/000451
Location Map
Loading map...
Project Reviews
No reviews for this project yet. Be the first one to share your thoughts!
Submit Your Review
Buyer's Due-Diligence Guide
Serious about Bearys Turning Point? Check the Facts First.
Glossy brochures and portal listings show only the shiny surface. My deep-dive report gathers the hard-to-find data scattered across dozens of websites and filings, so you can decide with confidence.
Before you commit your savings, see the full picture.
What My Reports Uncover:
- Builder Strength: past delivery record, financial health, open court cases.
- Legal & Title: RERA filings, land title chain, critical NOCs and clearances.
- Construction Reality: on-site progress versus promised timeline, independent quality checks.
- Total Cost Clarity: launch-to-date price trend, hidden charges, payment-plan cash flow.
- Location & Liveability: travel times, upcoming infrastructure, environmental risks.
- Exit & Rental Liquidity: resale registrations, rental yields, bank project approvals.
- Buyer Sentiment: real customer complaints, maintenance issues, defect logs.
- Red Flags: a concise list of any critical concerns I uncover.
See the Insight You Get (Sample Report)
Click here to download a sample analysis for a different project (Manor One, Gurugram) (This demonstrates the type of analysis I provide.)
Ready for the Real Story on Bearys Turning Point?
Get your personalised, comprehensive Due-Diligence Report prepared specifically for this project.
Subscription required. Project reports included in Premium and Expert plans (starting at ₹2499 lifetime access).
Interested in Bearys Turning Point?
Leave your details – our team will call you back within 5 minutes.
Similar Properties
Explore properties that are similar to the one you're viewing.
