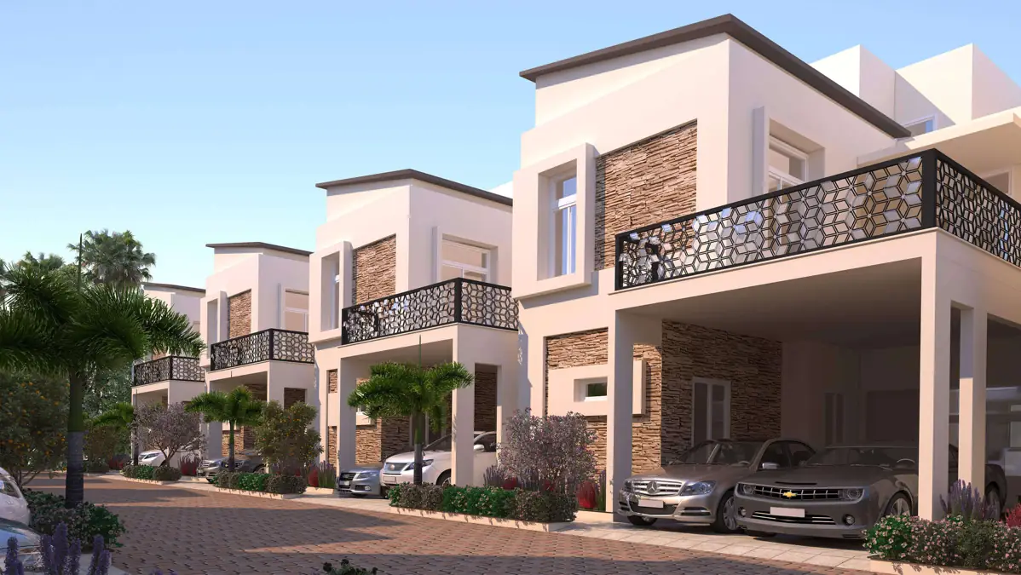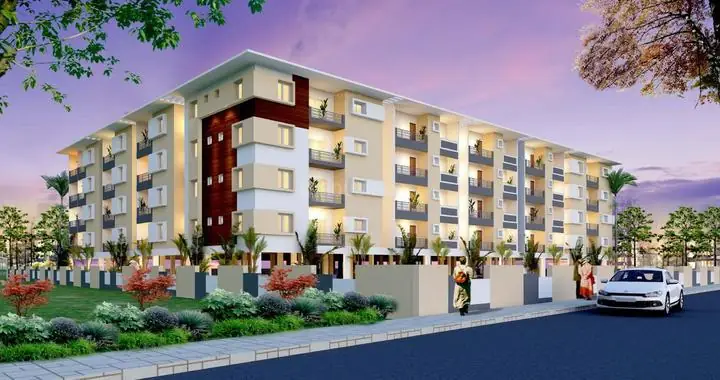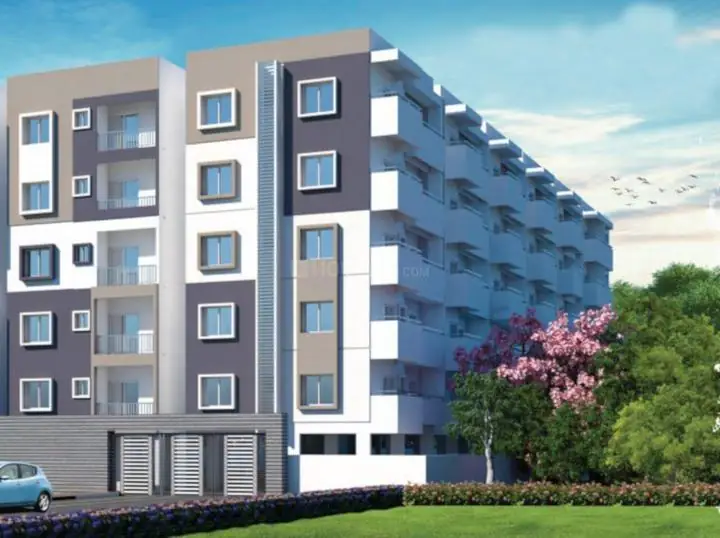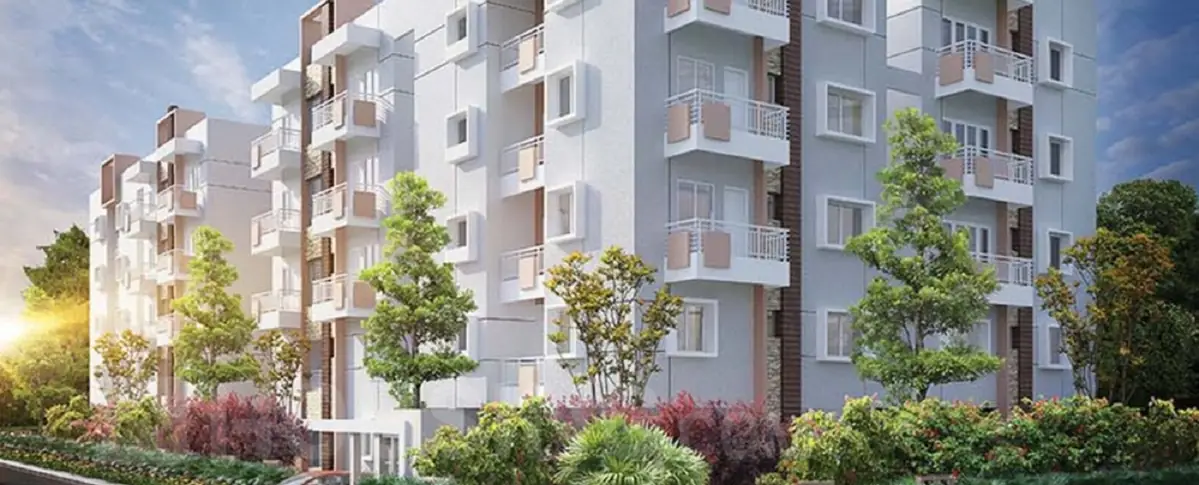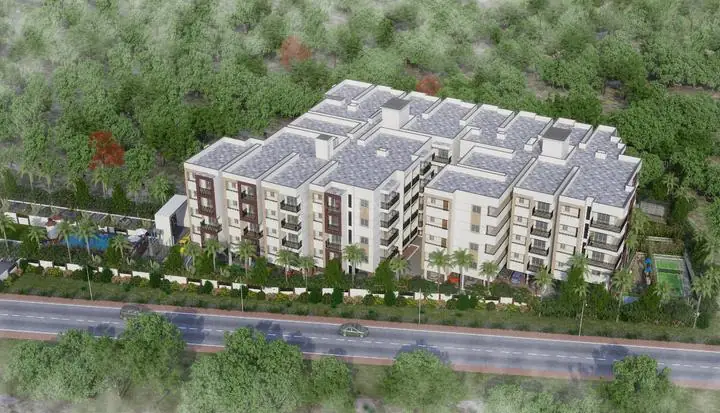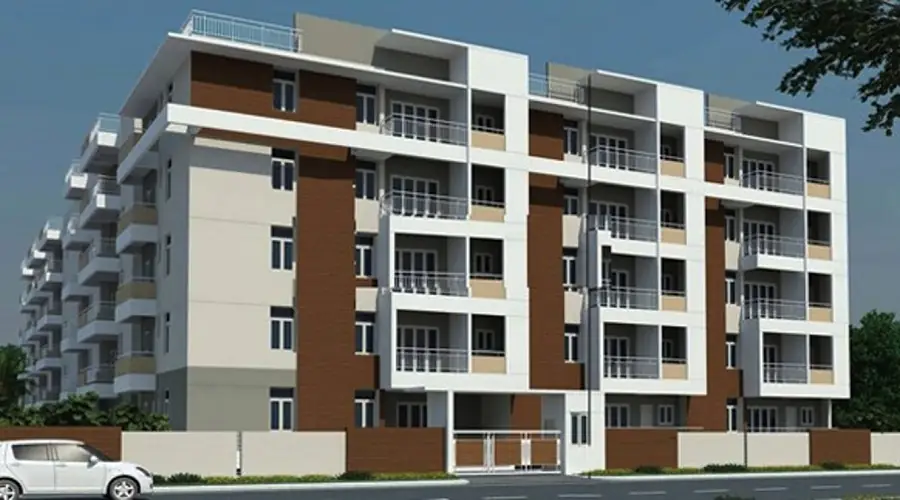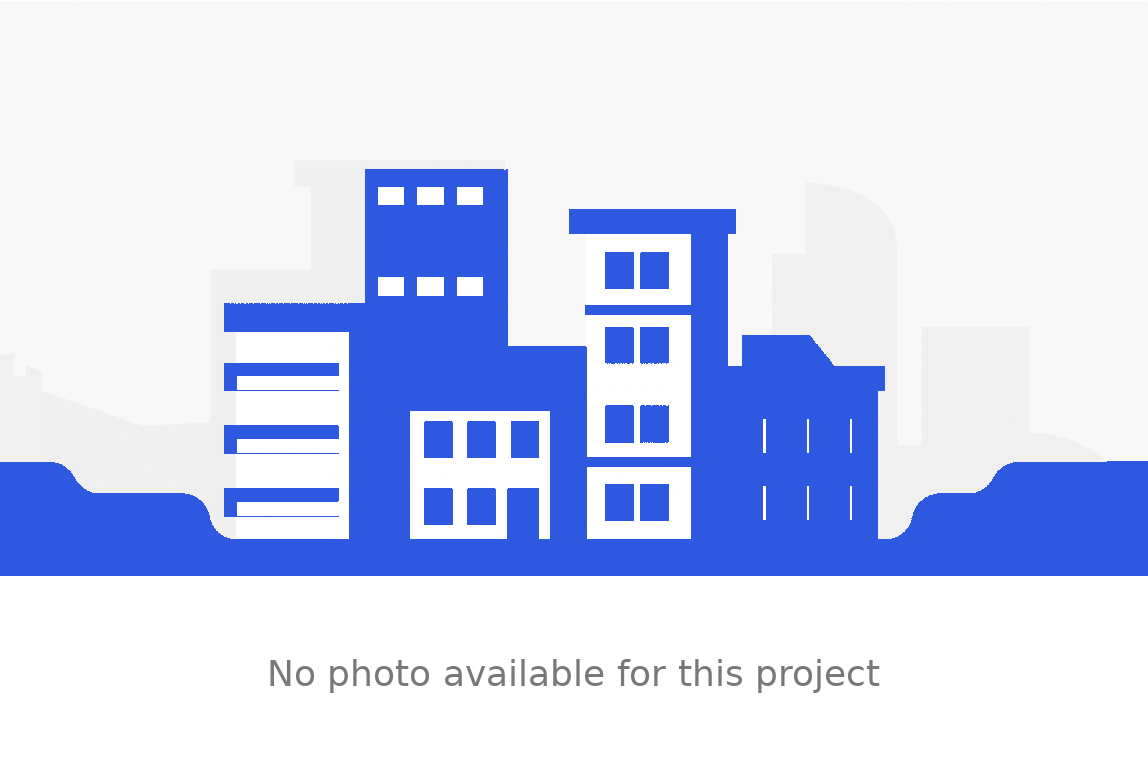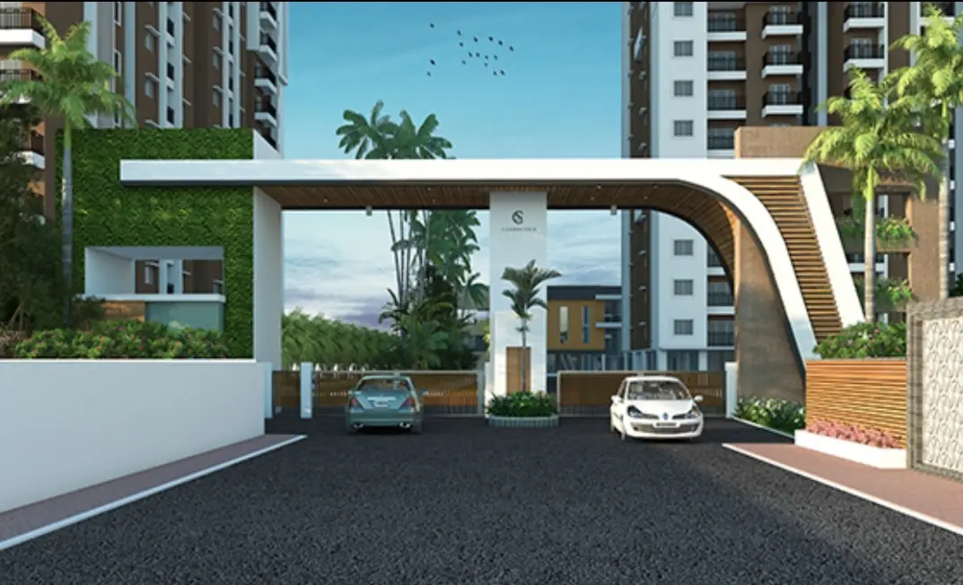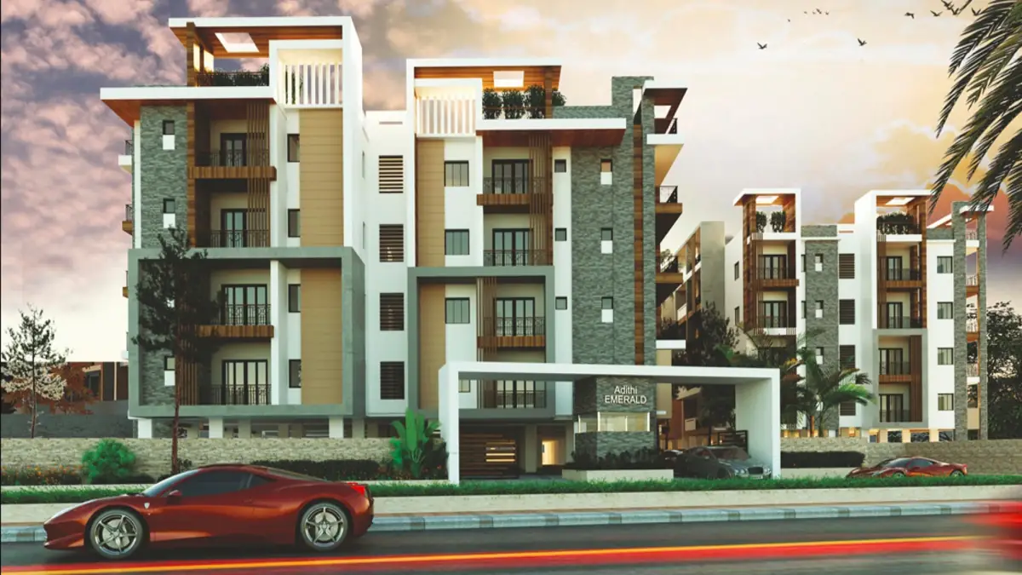Krk Urban Ville
Gunjur, Bangalore, Karnataka
KRK HOUSING PRIVATE LIMITED
Description & FAQs
Project Overview
KRK URBAN VILLE is a premier residential project located in the serene Gunjur Village, Varthur Hobli, Bengaluru. This project is designed to offer a harmonious blend of modern living and natural beauty, making it an ideal choice for families and individuals seeking a peaceful yet connected lifestyle. The project spans over 6.6 acres and features a total of 108 units, including 1 BHK, 2 BHK, and 4 BHK apartments, ensuring a variety of options to suit different needs.
The apartments are designed with spacious layouts and modern amenities, providing residents with a comfortable living experience. The project is strategically located with easy access to major roads, educational institutions, healthcare facilities, and shopping centers, ensuring that all essential services are within reach.
KRK URBAN VILLE emphasizes sustainability and modern living, featuring advanced infrastructure and amenities. The project includes a centralized sewage treatment plant (STP) for effective waste management, rainwater harvesting systems for water conservation, and energy-efficient solutions such as LED lighting. Additionally, the project is equipped with comprehensive fire safety systems, ensuring the safety and security of its residents.
With a focus on community living, the project includes amenities such as a clubhouse, outdoor sports facilities, and landscaped gardens, promoting a healthy and active lifestyle. KRK URBAN VILLE is not just a home; it’s a lifestyle choice that combines comfort, convenience, and sustainability, making it a promising investment opportunity in the growing Bengaluru real estate market.
Frequently Asked Questions
Explore common inquiries about this project.
KRK URBAN VILLE is a residential project located in Gunjur Village, Varthur Hobli, Bengaluru, offering a variety of apartments including 1 BHK, 2 BHK, and 4 BHK.
The apartments range from 30.66 Sq.Mtr to 5539 Sq.Mtr.
The projected possession date for the project is Quarter 3 2026.
The project includes a centralized sewage treatment plant (STP), rainwater harvesting systems, and energy-efficient lighting.
The project features a centralized STP for effective waste management.
The project includes a clubhouse, outdoor sports facilities, and landscaped gardens, promoting a healthy lifestyle.
The project is strategically located with easy access to major roads, educational institutions, healthcare facilities, and shopping centers.
Yes, the project is located in a growing area of Bengaluru, making it a promising investment opportunity in the real estate market.
Project Details
Basic Information
- Price Range:
- Property Type: Apartment
- Flat Type: 1 BHK, 2 BHK, 4 BHK
- Status: Under Construction
Project Scale
- Possession: Quarter 3 2026
- Span: 6.6 Acres
- Towers: 34
- Units: 108+
- Floors: 2
- Density:
Location & Builder
- Project: Krk Urban Ville
- Address: Varthur Hobli, Gunjur Village, Bengaluru, Karnataka
- Sector: Varthur Hobli
- Locality: Gunjur
- City: Bangalore, Karnataka
- Builder: KRK HOUSING PRIVATE LIMITED
RERA Authority
Karnataka Real Estate Regulatory Authority
RERA Reg. No
PRM/KA/RERA/1251/446/PR/311022/005387
Location Map
Loading map...
Videos
Neighborhood Video
Project Reviews
No reviews for this project yet. Be the first one to share your thoughts!
Submit Your Review
Buyer's Due-Diligence Guide
Serious about Krk Urban Ville? Check the Facts First.
Glossy brochures and portal listings show only the shiny surface. My deep-dive report gathers the hard-to-find data scattered across dozens of websites and filings, so you can decide with confidence.
Before you commit your savings, see the full picture.
What My Reports Uncover:
- Builder Strength: past delivery record, financial health, open court cases.
- Legal & Title: RERA filings, land title chain, critical NOCs and clearances.
- Construction Reality: on-site progress versus promised timeline, independent quality checks.
- Total Cost Clarity: launch-to-date price trend, hidden charges, payment-plan cash flow.
- Location & Liveability: travel times, upcoming infrastructure, environmental risks.
- Exit & Rental Liquidity: resale registrations, rental yields, bank project approvals.
- Buyer Sentiment: real customer complaints, maintenance issues, defect logs.
- Red Flags: a concise list of any critical concerns I uncover.
See the Insight You Get (Sample Report)
Click here to download a sample analysis for a different project (Manor One, Gurugram) (This demonstrates the type of analysis I provide.)
Ready for the Real Story on Krk Urban Ville?
Get your personalised, comprehensive Due-Diligence Report prepared specifically for this project.
Subscription required. Project reports included in Premium and Expert plans (starting at ₹2499 lifetime access).
Interested in Krk Urban Ville?
Leave your details – our team will call you back within 5 minutes.
Similar Properties
Explore properties that are similar to the one you're viewing.
