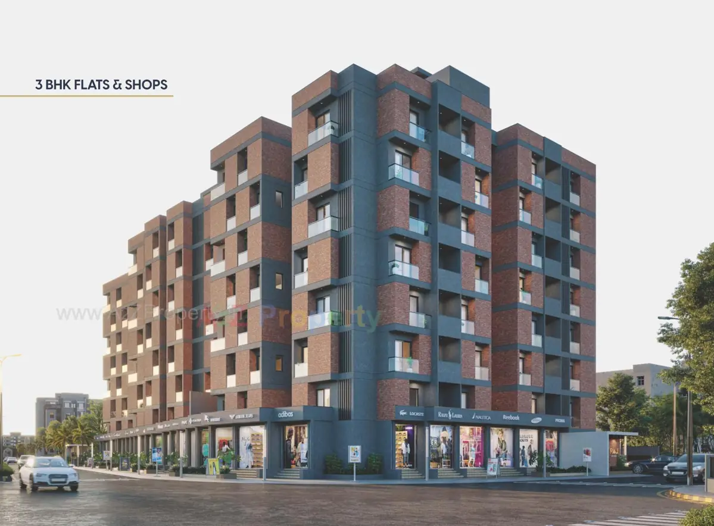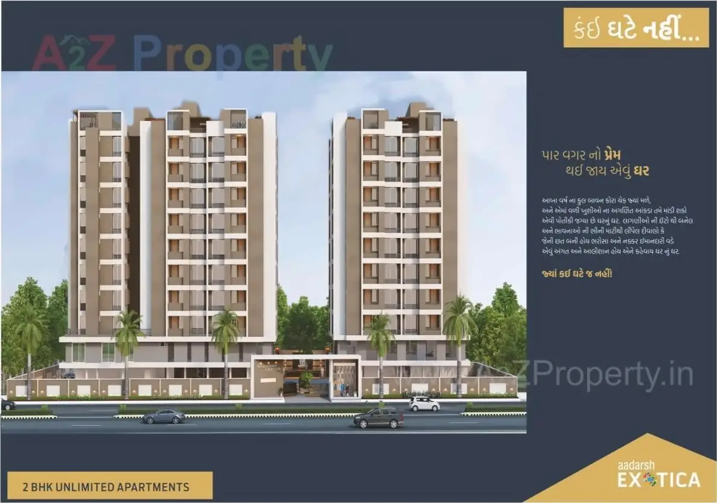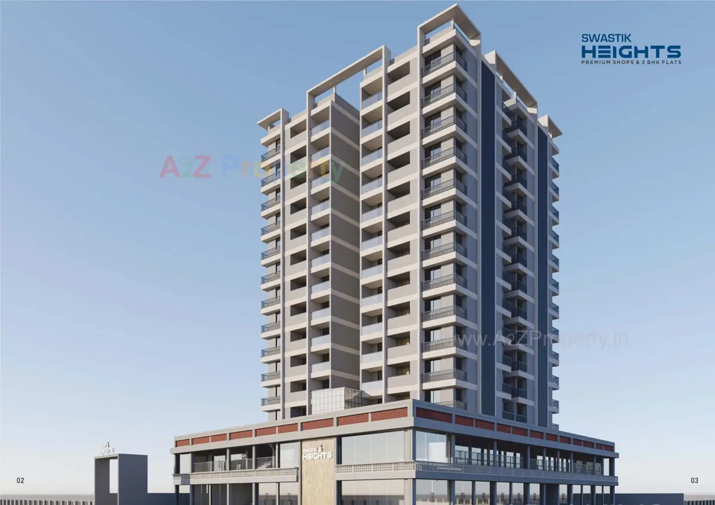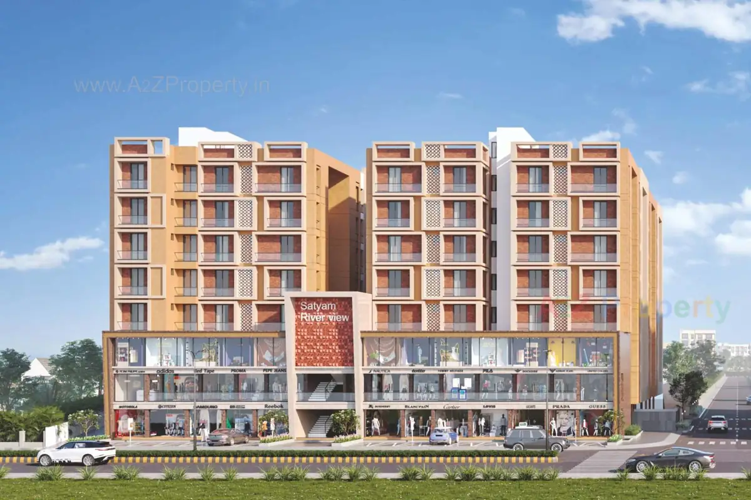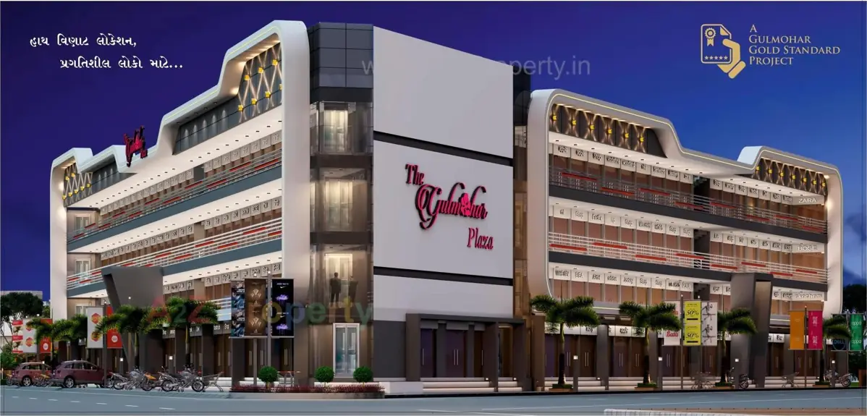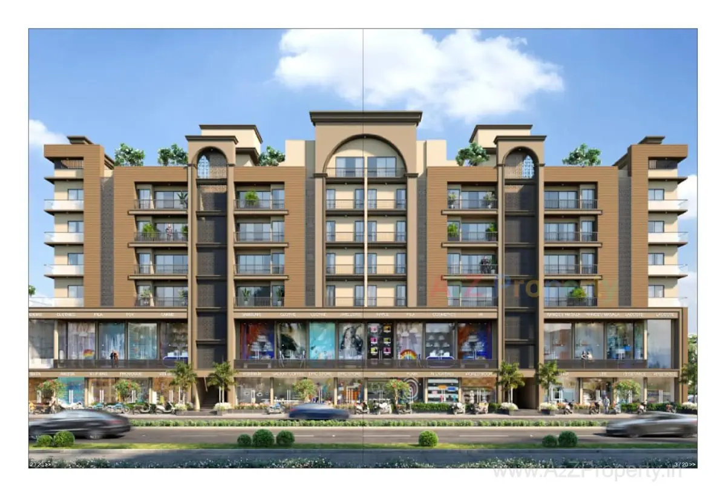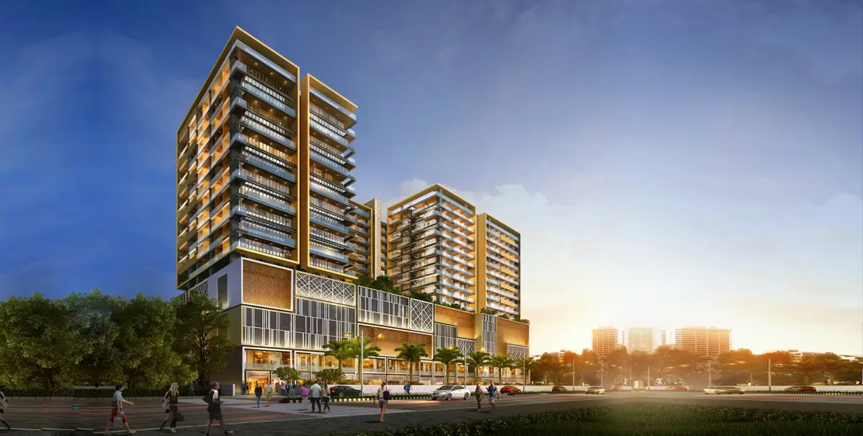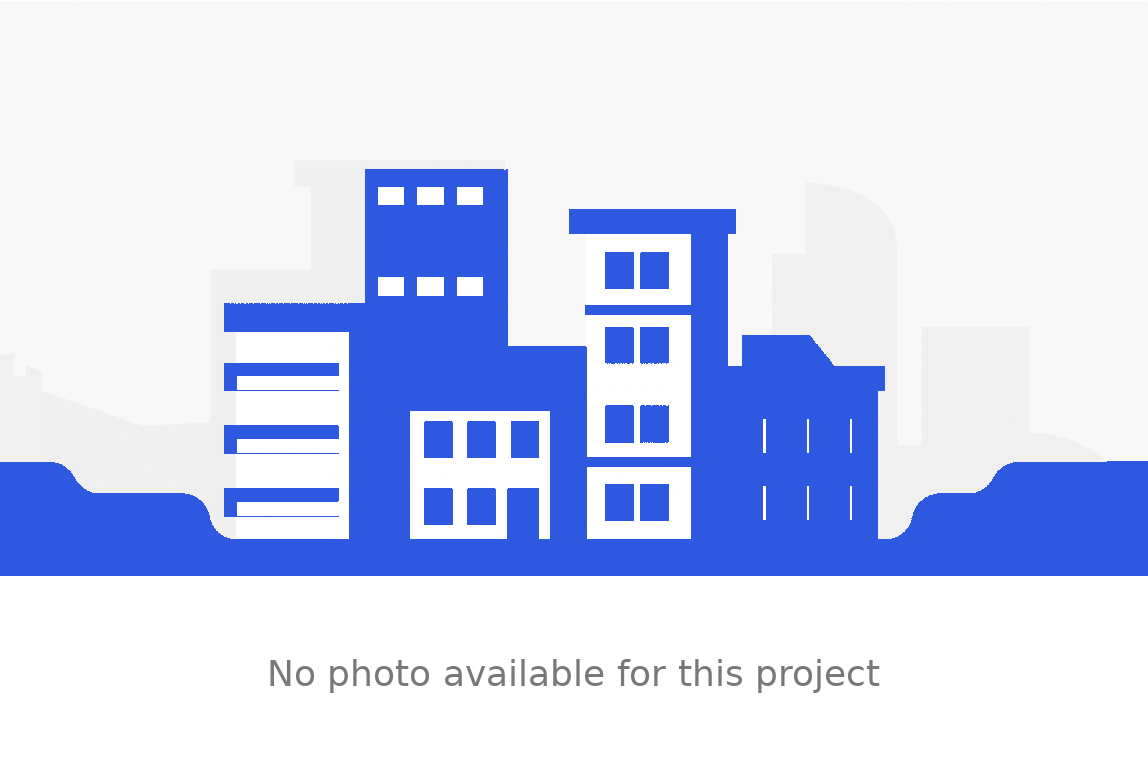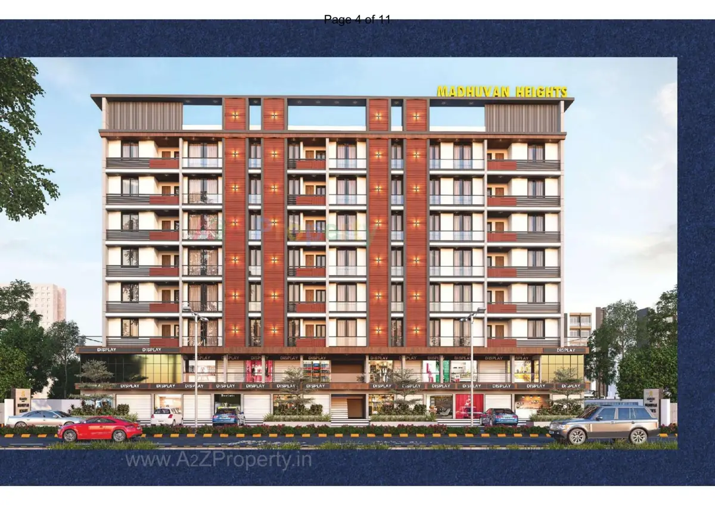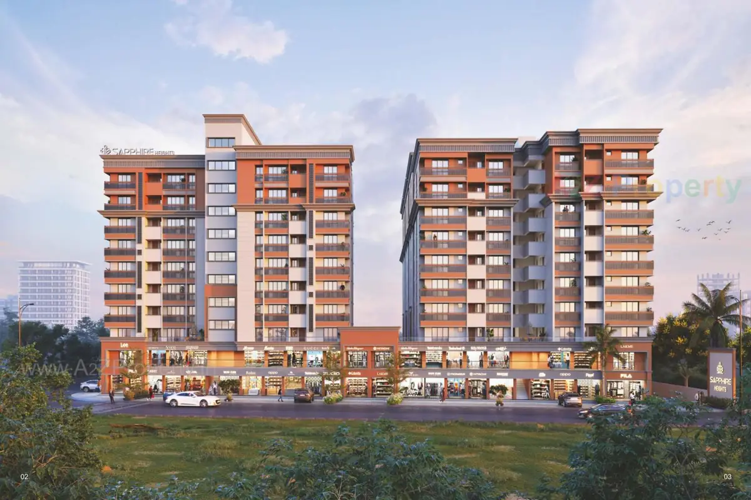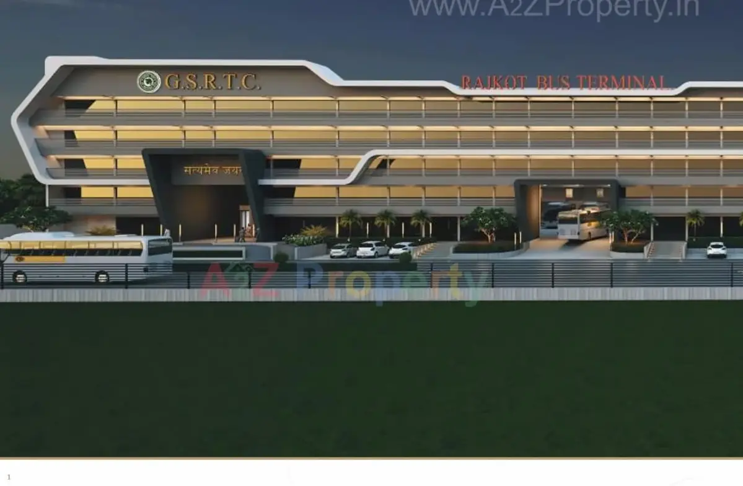Marvel Plus & Heights
80 Ft. Road, Rajkot, Gujarat
DHARMEET DEVELOPERS
Description & FAQs
Project Overview
MARVEL PLUS & HEIGHTS is a premier mixed-use development located on Rajkot's New 80 Feet Road, designed to cater to the city's growing commercial and retail needs. This project features a blend of retail spaces, office units, and food court areas, making it a vibrant hub for both business and leisure. The development spans over 9,767 square meters and comprises two towers, offering a total of 190 units.
The project is strategically positioned to provide easy access to major highways and residential areas, ensuring a steady flow of customers. The design emphasizes modern architecture and functionality, with spacious layouts and high-quality finishes.
Key amenities include ample parking, contemporary retail spaces, and well-equipped office areas, alongside a food court that promises a diverse dining experience. The project is set to enhance the local economy by providing a platform for various businesses, from retail to services.
In terms of infrastructure, MARVEL PLUS & HEIGHTS is committed to sustainability and energy efficiency. The project incorporates advanced systems for waste management, including a solid waste segregation area and an Organic Waste Converter (OWC), ensuring environmentally responsible practices. Additionally, the development features rainwater harvesting recharge pits and LED lighting with timer control panels to promote water conservation and energy management. Comprehensive fire safety systems are also integrated to ensure the safety of all occupants.
This project is not just an investment opportunity but a lifestyle choice, offering a unique blend of commerce and community engagement. With its prime location and modern amenities, MARVEL PLUS & HEIGHTS is poised to become a landmark in Rajkot's commercial landscape.
Frequently Asked Questions
Explore common inquiries about this project.
MARVEL PLUS & HEIGHTS is a mixed-use development located on Rajkot's New 80 Feet Road, featuring retail spaces, office units, and a food court.
The project offers a total of 190 units, including retail spaces, office units, and food court areas.
The project includes advanced waste management systems, rainwater harvesting recharge pits, and energy-efficient LED lighting.
Key amenities include ample parking, contemporary retail spaces, well-equipped office areas, and a food court.
The project is strategically located with easy access to major highways and residential areas, ensuring a steady flow of customers.
Yes, the project is designed to cater to the growing commercial and retail needs of Rajkot, making it a promising investment.
Project Details
Basic Information
- Price Range:
- Property Type: Retail Space-Mall + Office Space- Commercial/Mall + Food Court Space
- Flat Type:
- Status: Under Construction
Project Scale
- Possession: Quarter 2 2026
- Span: 9,767 Sq.Mts
- Towers: 2.0
- Units: 190
- Floors:
- Density:
Location & Builder
- Project: Marvel Plus & Heights
- Address: New 80 Feet Road, Rajkot, Gujarat
- Sector: Others
- Locality: 80 Ft. Road
- City: Rajkot, Gujarat
- Builder: DHARMEET DEVELOPERS
RERA Authority
Gujarat Real Estate Regulatory Authority
RERA Reg. No
PR/GJ/RAJKOT/RAJKOT/Others/CAA05821/A1M/120522
Location Map
Loading map...
Videos
Project Video
Project Reviews
No reviews for this project yet. Be the first one to share your thoughts!
Submit Your Review
Buyer's Due-Diligence Guide
Serious about Marvel Plus & Heights? Check the Facts First.
Glossy brochures and portal listings show only the shiny surface. My deep-dive report gathers the hard-to-find data scattered across dozens of websites and filings, so you can decide with confidence.
Before you commit your savings, see the full picture.
What My Reports Uncover:
- Builder Strength: past delivery record, financial health, open court cases.
- Legal & Title: RERA filings, land title chain, critical NOCs and clearances.
- Construction Reality: on-site progress versus promised timeline, independent quality checks.
- Total Cost Clarity: launch-to-date price trend, hidden charges, payment-plan cash flow.
- Location & Liveability: travel times, upcoming infrastructure, environmental risks.
- Exit & Rental Liquidity: resale registrations, rental yields, bank project approvals.
- Buyer Sentiment: real customer complaints, maintenance issues, defect logs.
- Red Flags: a concise list of any critical concerns I uncover.
See the Insight You Get (Sample Report)
Click here to download a sample analysis for a different project (Manor One, Gurugram) (This demonstrates the type of analysis I provide.)
Ready for the Real Story on Marvel Plus & Heights?
Get your personalised, comprehensive Due-Diligence Report prepared specifically for this project.
Subscription required. Project reports included in Premium and Expert plans (starting at ₹2499 lifetime access).
Interested in Marvel Plus & Heights?
Leave your details – our team will call you back within 5 minutes.
Similar Properties
Explore properties that are similar to the one you're viewing.
