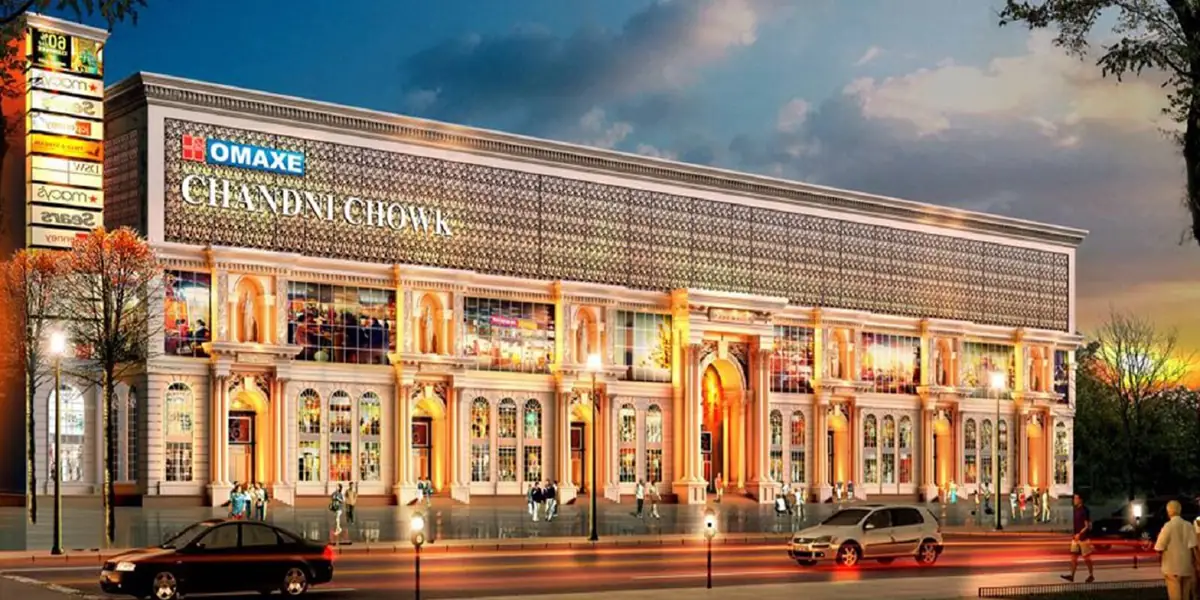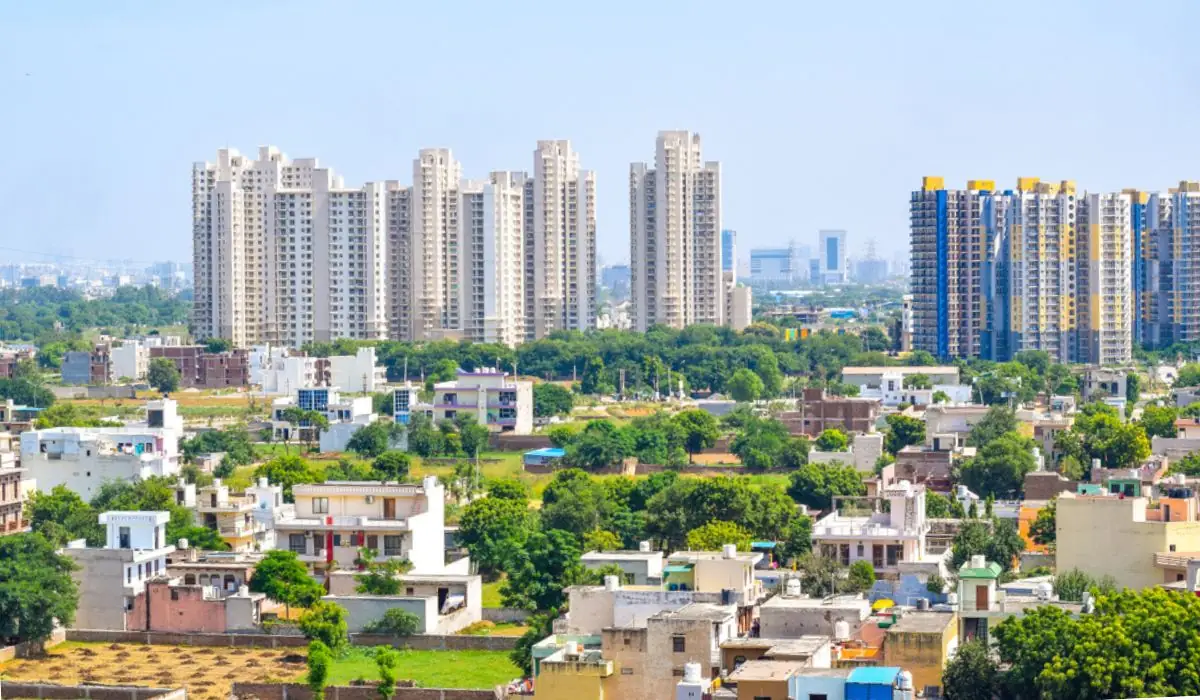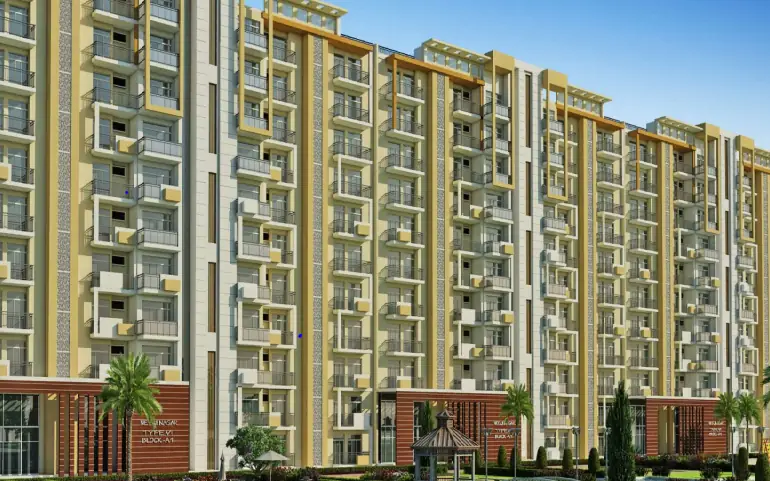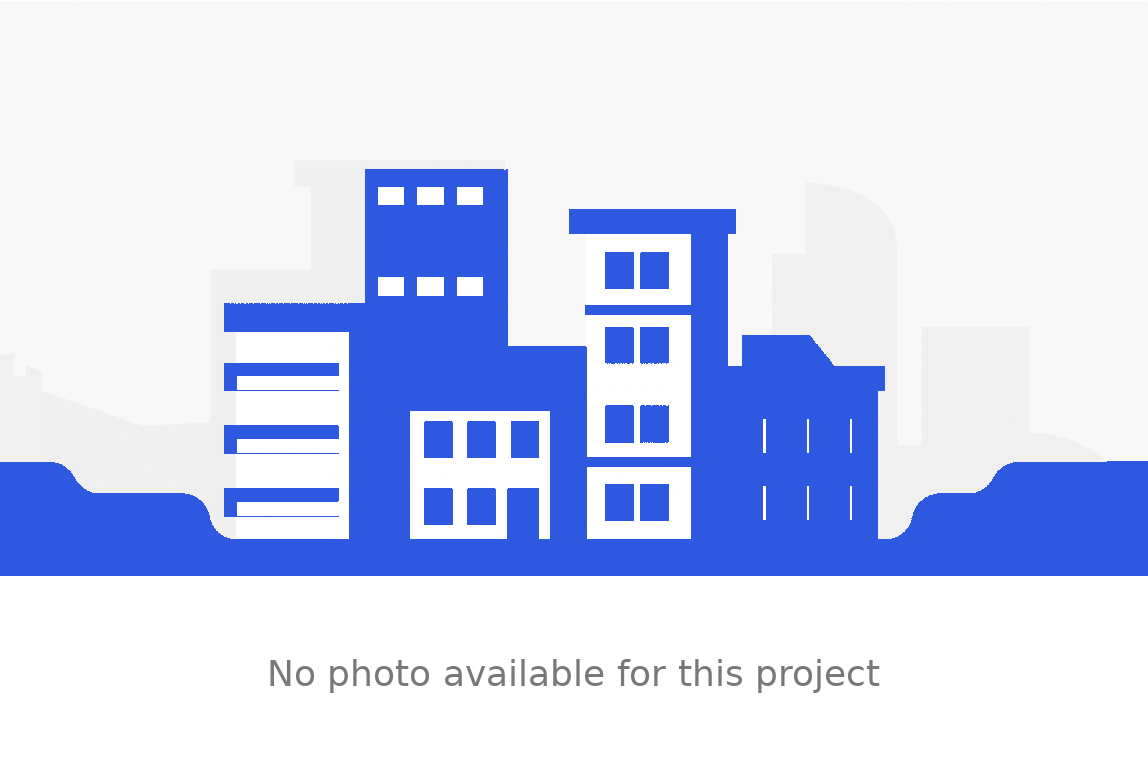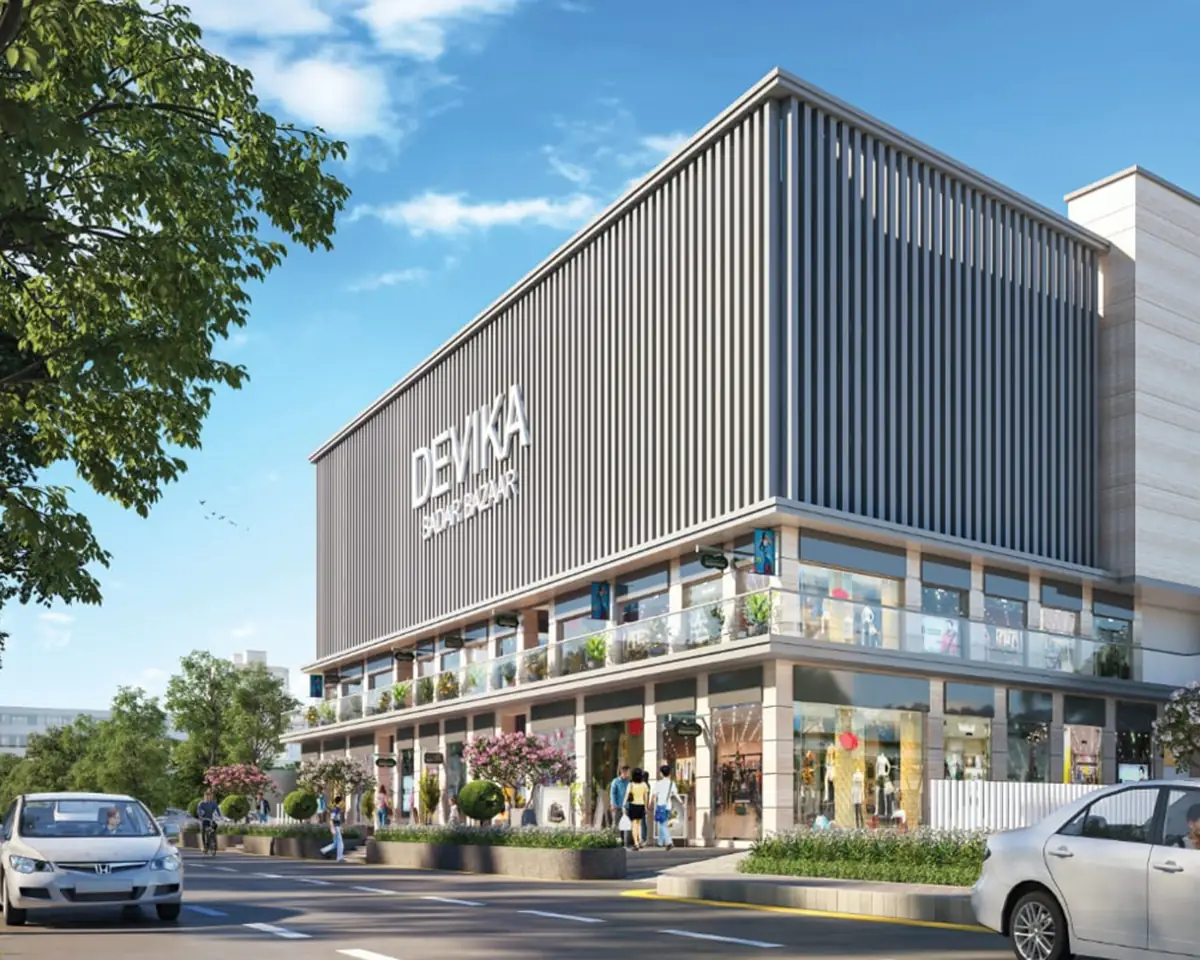Omaxe Chandni Chowk
Chandni Chowk, Delhi, Delhi
OMAXE HERITAGE PRIVATE LIMITED ( F.K.A. ANSH BUILDERS PRIVATE LIMITED)
Description & FAQs
Project Overview
Omaxe Chandni Chowk is a premier commercial project located in the heart of Delhi, specifically in the bustling Chandni Chowk area. This project is designed to cater to the growing demand for retail spaces in one of the city's most vibrant commercial hubs. The project spans over 1.85 acres and features a total of 270 retail units, ranging in size from 174 to 270 square feet. Each unit is meticulously designed to provide ample space for various business operations, making it an ideal choice for entrepreneurs and investors alike.
The project emphasizes modern infrastructure and sustainability, ensuring a comfortable living and working environment. Key features include:
- **Centralized Drainage System**: Efficient management of water flow to prevent flooding and ensure clean surroundings.
- **Fire Safety Measures**: Comprehensive fire protection systems in place to ensure the safety of all occupants.
- **Energy Management**: Implementation of energy-efficient solutions such as LED lighting to reduce operational costs.
- **Water Conservation**: Strategies for rainwater harvesting and effective water usage to promote sustainability.
Located strategically, Omaxe Chandni Chowk offers excellent connectivity to major roads and public transport, making it accessible for both customers and employees. The project is surrounded by historical landmarks, shopping centers, and residential areas, providing a constant flow of potential customers. This makes it a lucrative investment opportunity for those looking to establish a business in one of Delhi's most sought-after locations.
With its strategic location, modern amenities, and a focus on sustainability, Omaxe Chandni Chowk is poised to be a leading commercial destination in the city.
Frequently Asked Questions
Explore common inquiries about this project.
Omaxe Chandni Chowk is a commercial project located in Chandni Chowk, Delhi, designed for retail spaces.
The project offers 270 retail units, ranging in size from 174 to 270 square feet.
The project includes a centralized drainage system, fire safety measures, energy management systems, and water conservation strategies.
The project is strategically located in Chandni Chowk, providing excellent connectivity to major roads and public transport, and is surrounded by historical landmarks and shopping centers.
Yes, with its prime location and modern amenities, it is a lucrative opportunity for businesses and investors.
Project Details
Basic Information
- Price Range:
- Property Type: Retail Space-Mall
- Flat Type:
- Status: Ready To Move
Project Scale
- Possession: Quarter 3 2023
- Span: 1.85 Acres
- Towers: 1
- Units: 270
- Floors:
- Density:
Location & Builder
- Project: Omaxe Chandni Chowk
- Address: Chandni Chowk, Gandhi Maidan, H. C Sen Marg, Delhi, Delhi
- Sector: Gandhi Maidan, H. C Sen Marg
- Locality: Chandni Chowk
- City: Delhi, Delhi
- Builder: OMAXE HERITAGE PRIVATE LIMITED ( F.K.A. ANSH BUILDERS PRIVATE LIMITED)
RERA Authority
Delhi Real Estate Regulatory Authority
RERA Reg. No
DLRERA2019P0005
Location Map
Loading map...
Videos
Project Video
Project Reviews
No reviews for this project yet. Be the first one to share your thoughts!
Submit Your Review
Buyer's Due-Diligence Guide
Serious about Omaxe Chandni Chowk? Check the Facts First.
Glossy brochures and portal listings show only the shiny surface. My deep-dive report gathers the hard-to-find data scattered across dozens of websites and filings, so you can decide with confidence.
Before you commit your savings, see the full picture.
What My Reports Uncover:
- Builder Strength: past delivery record, financial health, open court cases.
- Legal & Title: RERA filings, land title chain, critical NOCs and clearances.
- Construction Reality: on-site progress versus promised timeline, independent quality checks.
- Total Cost Clarity: launch-to-date price trend, hidden charges, payment-plan cash flow.
- Location & Liveability: travel times, upcoming infrastructure, environmental risks.
- Exit & Rental Liquidity: resale registrations, rental yields, bank project approvals.
- Buyer Sentiment: real customer complaints, maintenance issues, defect logs.
- Red Flags: a concise list of any critical concerns I uncover.
See the Insight You Get (Sample Report)
Click here to download a sample analysis for a different project (Manor One, Gurugram) (This demonstrates the type of analysis I provide.)
Ready for the Real Story on Omaxe Chandni Chowk?
Get your personalised, comprehensive Due-Diligence Report prepared specifically for this project.
Subscription required. Project reports included in Premium and Expert plans (starting at ₹2499 lifetime access).
Interested in Omaxe Chandni Chowk?
Leave your details – our team will call you back within 5 minutes.
Similar Properties
Explore properties that are similar to the one you're viewing.
