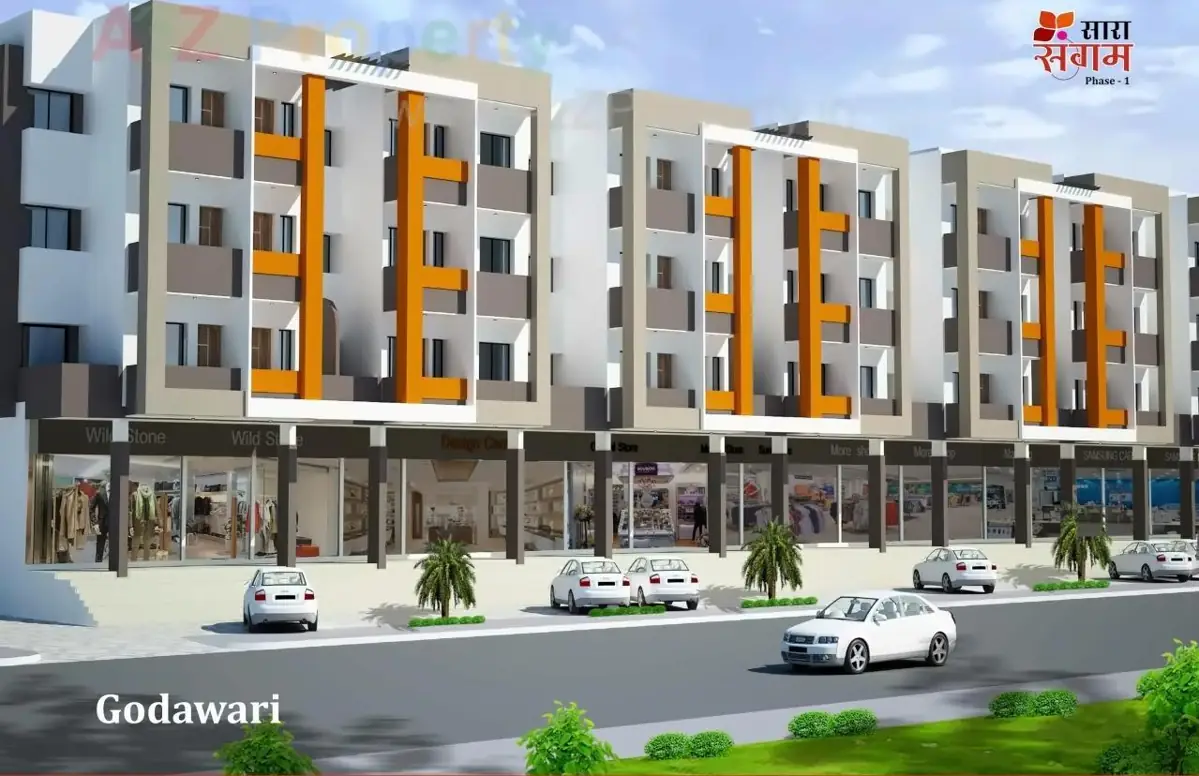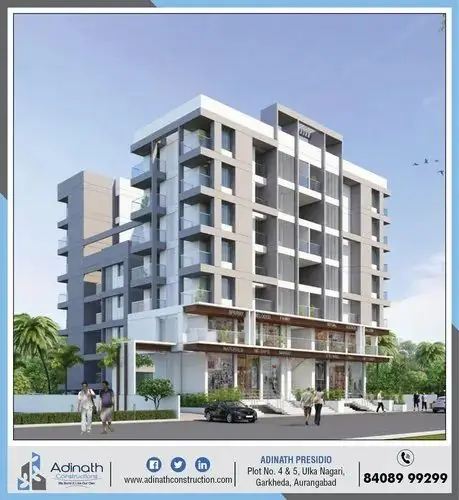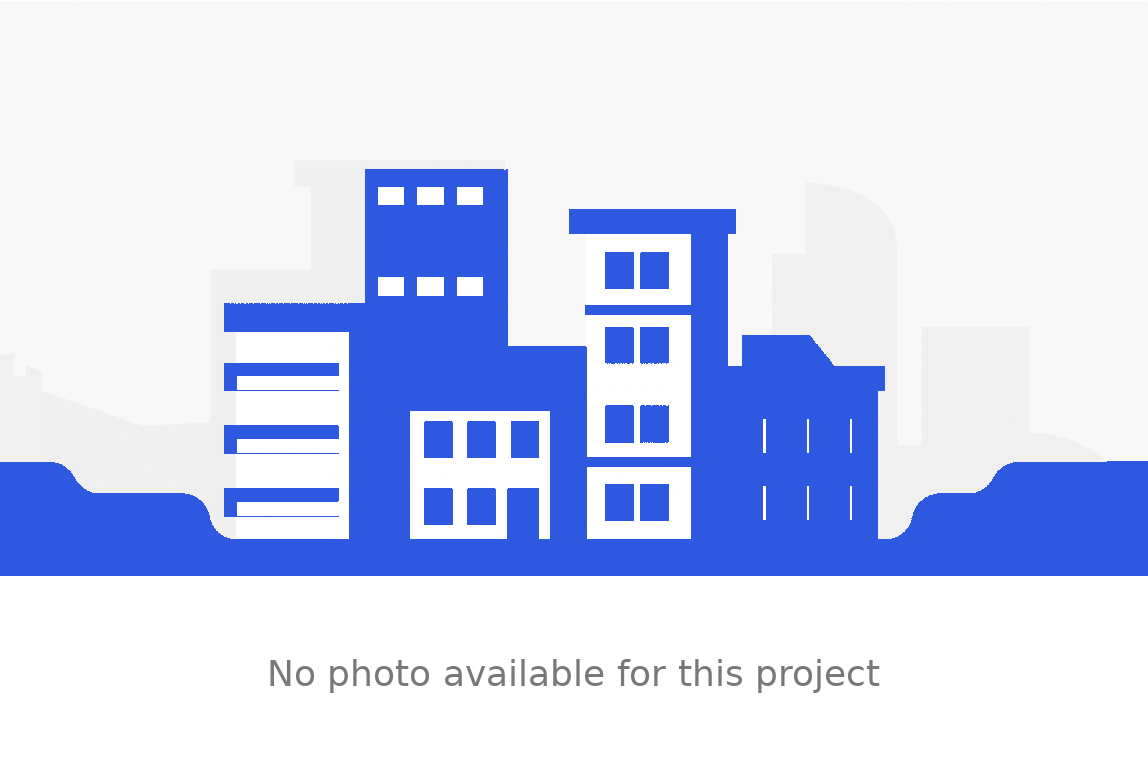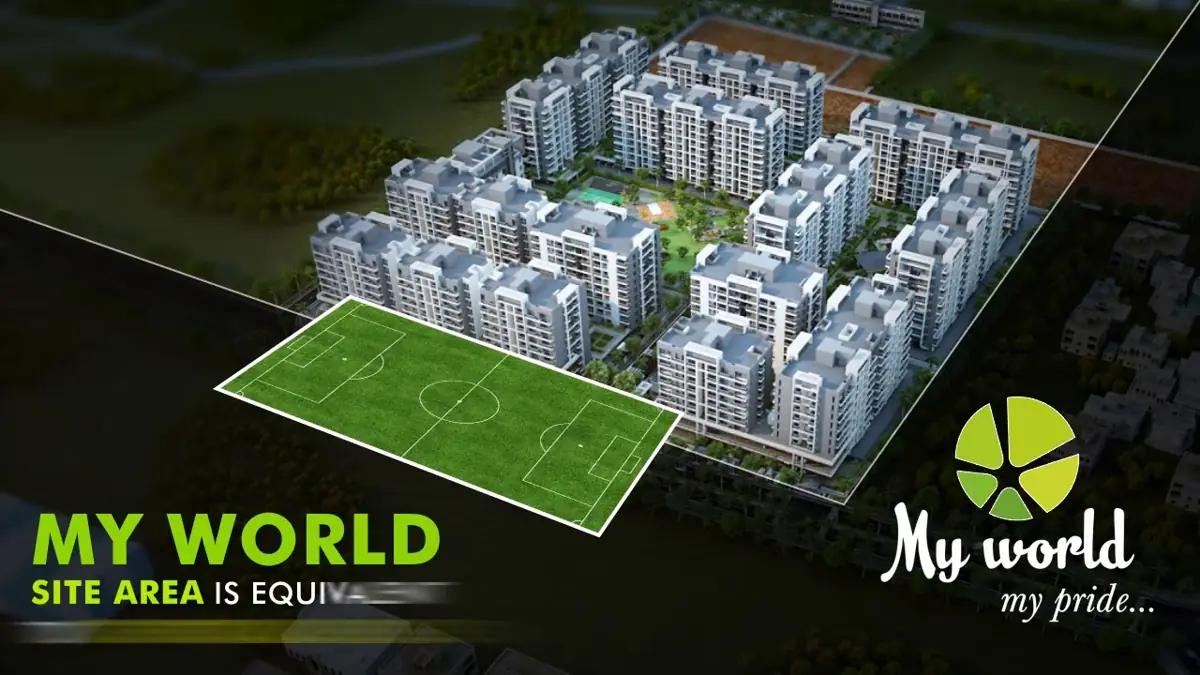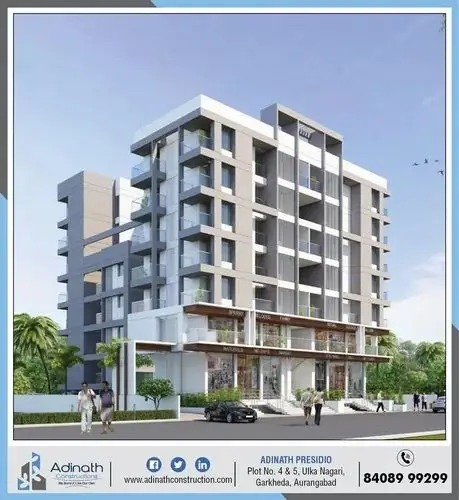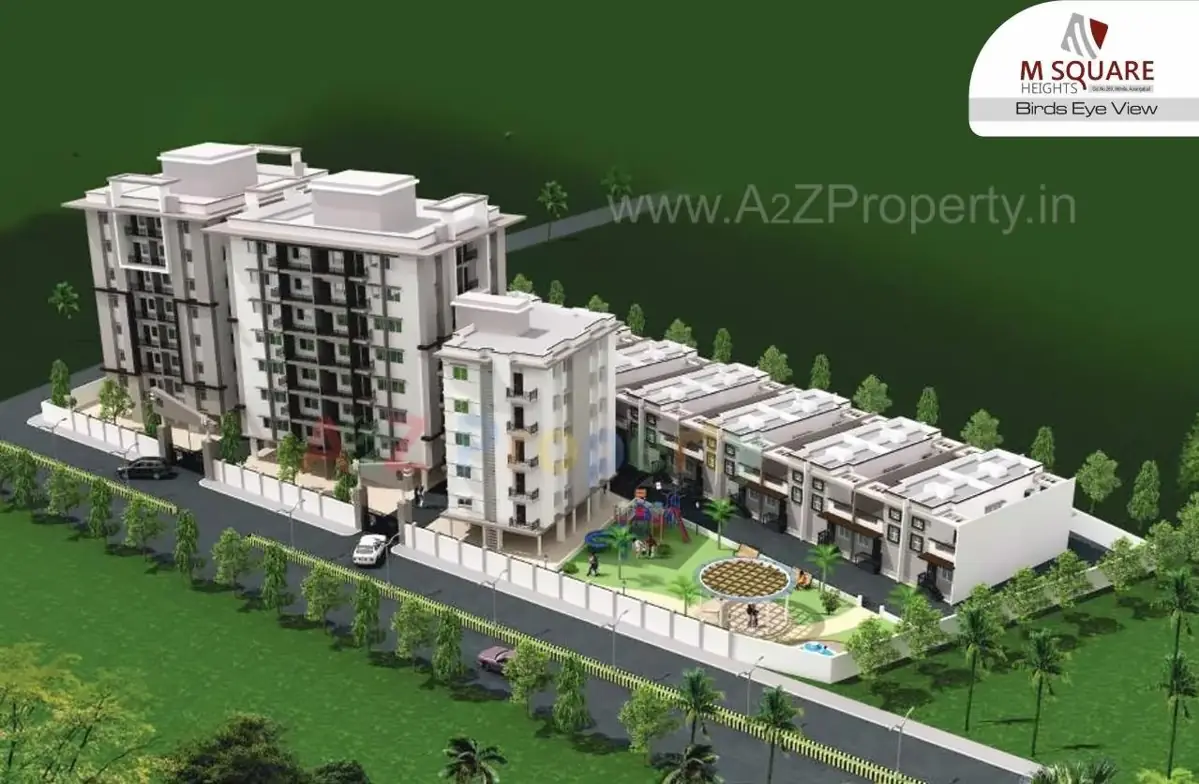Sara Sangam - Narmada And Sharayu Building
Others, Aurangabad, Maharashtra
JAGRUT SARA ASSOCIATES
Description & FAQs
Project Overview
SARA SANGAM - NARMADA AND SHARAYU BUILDING is a premier commercial project located in the heart of Aurangabad, Maharashtra. This project is designed to cater to the growing demand for retail, office, and food court spaces in the region. The project features a blend of modern architecture and functional design, making it an ideal choice for businesses looking to establish a presence in a bustling urban area.
The project spans a significant area and includes a variety of units, including retail spaces, office spaces, and food court areas, ensuring a diverse range of options for investors and businesses. The strategic location of the project allows for easy access to major highways and residential areas, enhancing its appeal to both customers and businesses.
In terms of infrastructure, the project is equipped with essential amenities that support a modern lifestyle. It includes a centralized sewage treatment plant (STP) for effective waste management, ensuring a clean and sustainable environment. The project also incorporates energy-efficient systems, including LED lighting and energy management solutions, to reduce operational costs and promote sustainability.
Safety is a top priority, with comprehensive fire safety systems integrated into the project design. This includes advanced fire detection and suppression systems, ensuring the safety of all occupants and visitors.
With its comprehensive design and strategic location, SARA SANGAM - NARMADA AND SHARAYU BUILDING is poised to become a landmark in Aurangabad's commercial landscape, offering excellent investment potential for those looking to capitalize on the city's growing economy.
Frequently Asked Questions
Explore common inquiries about this project.
SARA SANGAM - NARMADA AND SHARAYU BUILDING is a premier commercial project located in Aurangabad, Maharashtra, featuring retail, office, and food court spaces.
The project offers a variety of units including retail spaces, office spaces, and food court areas.
The project includes a centralized sewage treatment plant (STP) for effective waste management and energy-efficient systems such as LED lighting.
The project is strategically located with easy access to major highways and residential areas, enhancing its appeal to both customers and businesses.
Yes, with its comprehensive design and strategic location, SARA SANGAM - NARMADA AND SHARAYU BUILDING is poised to become a landmark in Aurangabad's commercial landscape, offering excellent investment potential.
Project Details
Basic Information
- Price Range:
- Property Type: Retail Space-Mall + Office Space- Commercial/Mall + Food Court Space
- Flat Type:
- Status: Under Construction
Project Scale
- Possession: Quarter 2 2025
- Span:
- Towers:
- Units: 207
- Floors:
- Density:
Location & Builder
- Project: Sara Sangam - Narmada And Sharayu Building
- Address: Aurangabad, Maharashtra, Maharashtra
- Sector: Others
- Locality: Others
- City: Aurangabad, Maharashtra
- Builder: JAGRUT SARA ASSOCIATES
RERA Authority
Maharashtra Real Estate Regulatory Authority
RERA Reg. No
P51500045949
Videos
Neighborhood Video
Project Reviews
No reviews for this project yet. Be the first one to share your thoughts!
Submit Your Review
Buyer's Due-Diligence Guide
Serious about Sara Sangam - Narmada And Sharayu Building? Check the Facts First.
Glossy brochures and portal listings show only the shiny surface. My deep-dive report gathers the hard-to-find data scattered across dozens of websites and filings, so you can decide with confidence.
Before you commit your savings, see the full picture.
What My Reports Uncover:
- Builder Strength: past delivery record, financial health, open court cases.
- Legal & Title: RERA filings, land title chain, critical NOCs and clearances.
- Construction Reality: on-site progress versus promised timeline, independent quality checks.
- Total Cost Clarity: launch-to-date price trend, hidden charges, payment-plan cash flow.
- Location & Liveability: travel times, upcoming infrastructure, environmental risks.
- Exit & Rental Liquidity: resale registrations, rental yields, bank project approvals.
- Buyer Sentiment: real customer complaints, maintenance issues, defect logs.
- Red Flags: a concise list of any critical concerns I uncover.
See the Insight You Get (Sample Report)
Click here to download a sample analysis for a different project (Manor One, Gurugram) (This demonstrates the type of analysis I provide.)
Ready for the Real Story on Sara Sangam - Narmada And Sharayu Building?
Get your personalised, comprehensive Due-Diligence Report prepared specifically for this project.
Subscription required. Project reports included in Premium and Expert plans (starting at ₹2499 lifetime access).
Interested in Sara Sangam - Narmada And Sharayu Building?
Leave your details – our team will call you back within 5 minutes.
Similar Properties
Explore properties that are similar to the one you're viewing.
