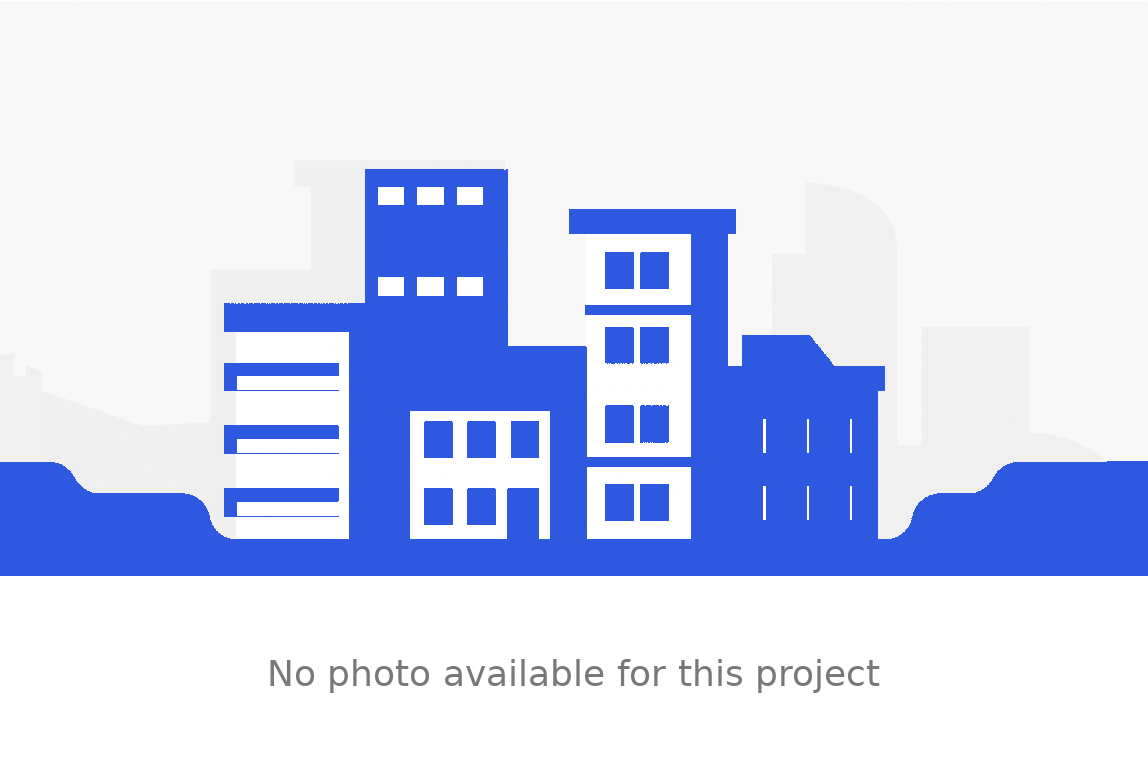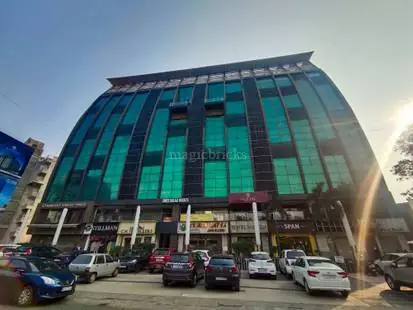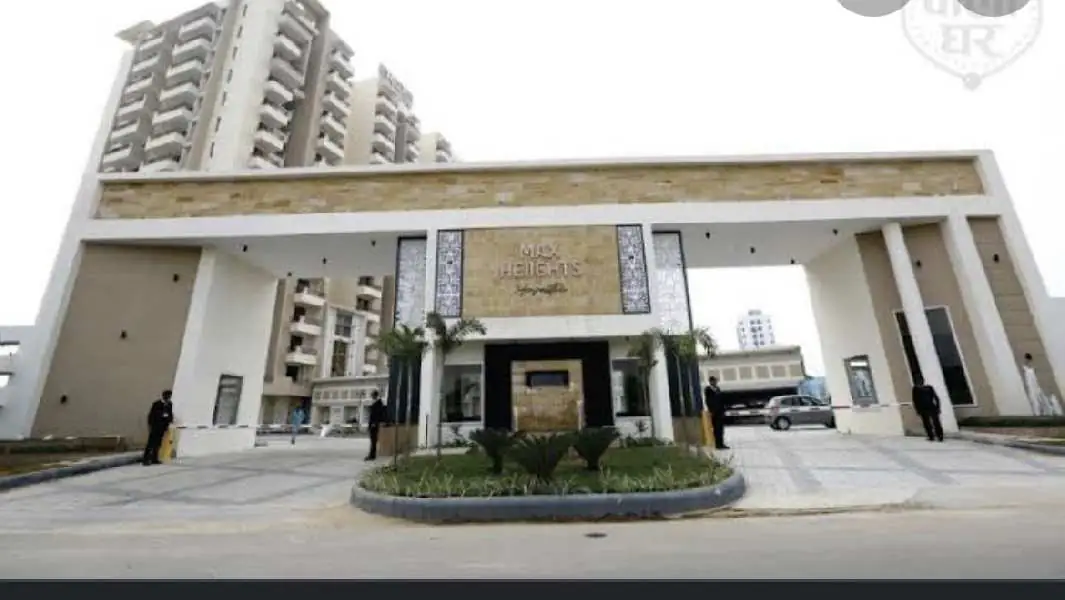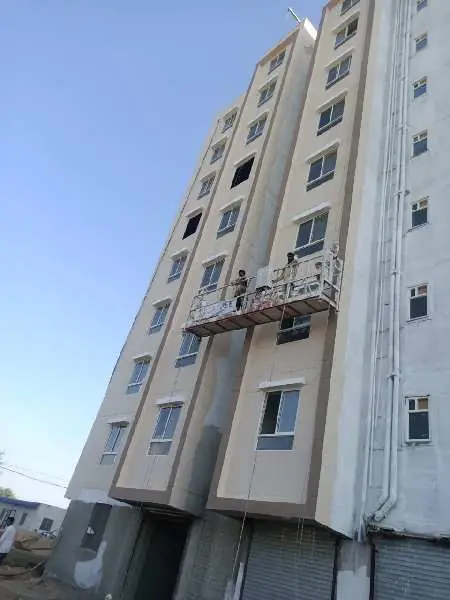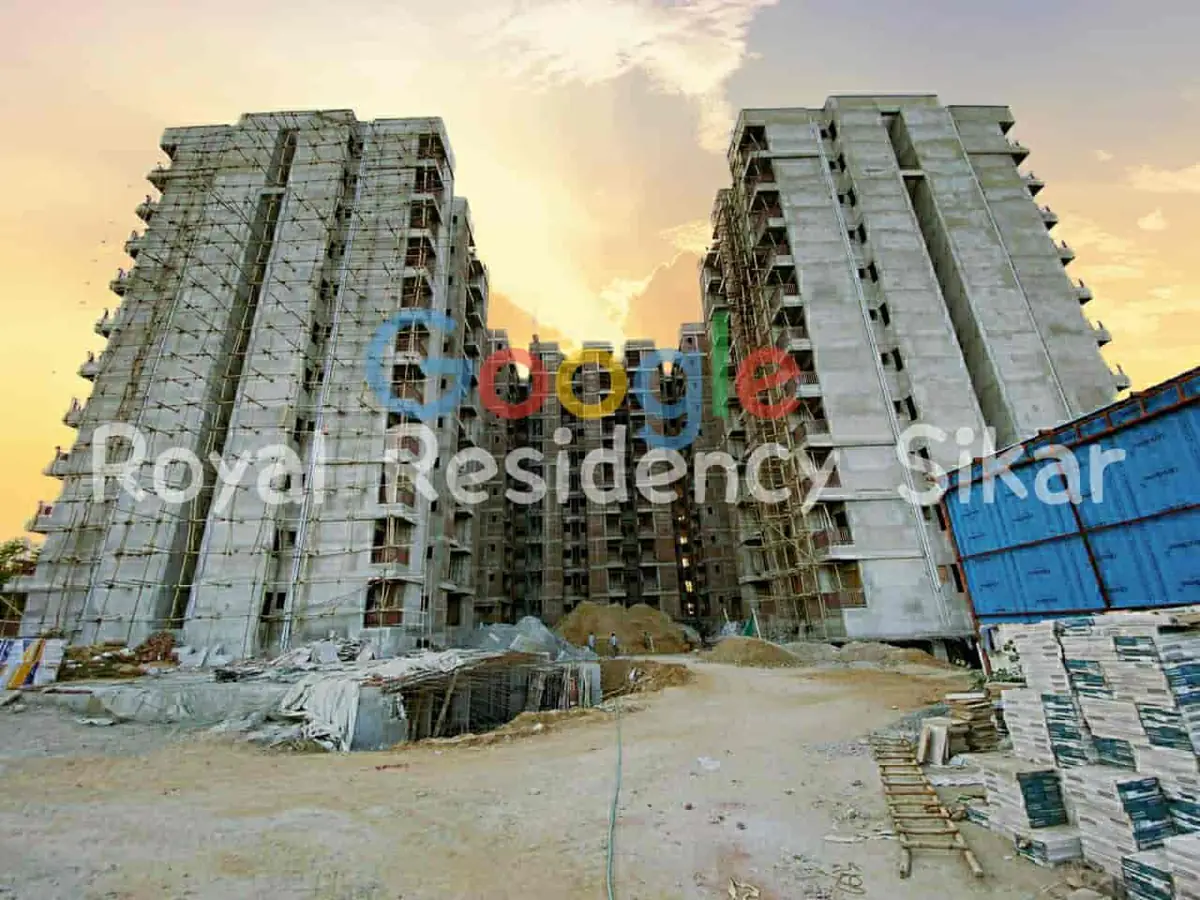Shakambhari Heights
Others, Sikar, Rajasthan
VSHUNDHRA DEVELOPERS PRIVATE LIMITED
Description & FAQs
Project Overview
SHAKAMBHARI HEIGHTS is a premier commercial project located in the heart of Sikar, Rajasthan. This project is designed to cater to the growing demand for modern commercial spaces, offering a blend of functionality and aesthetics. The project spans an area of 1.18 acres and features a single tower with a total of 76 units, ensuring ample space for various businesses. The units are designed to provide a comfortable working environment, making it an ideal choice for businesses looking to establish themselves in a vibrant city.
The project is strategically located near key amenities, including hospitals, educational institutions, and shopping centers, ensuring convenience for both employees and customers. The surrounding area is well-connected, providing easy access to major roads and public transport, enhancing the accessibility of the project.
SHAKAMBHARI HEIGHTS is not just about modern architecture; it is designed with sustainability and energy efficiency in mind. The project incorporates advanced infrastructure, including a centralized sewage treatment plant, solid waste management systems, and energy-efficient lighting, ensuring a minimal carbon footprint. The project also emphasizes water conservation with rainwater harvesting systems, contributing to a sustainable future.
In addition to its prime location and modern amenities, SHAKAMBHARI HEIGHTS offers a range of commercial units, including clinics, doctor's chambers, drugstores, and general stores, catering to the diverse needs of businesses in the healthcare and retail sectors. The project is designed to provide a community-centric environment, making it an excellent investment opportunity for those looking to establish a presence in Sikar's thriving commercial landscape.
Frequently Asked Questions
Explore common inquiries about this project.
SHAKAMBHARI HEIGHTS is a commercial project located in Sikar, Rajasthan, designed to provide modern commercial spaces for various businesses.
The project offers a variety of commercial units, including clinics, doctor's chambers, drugstores, and general stores.
The project includes a centralized sewage treatment plant, solid waste management systems, and energy-efficient lighting.
The project provides a range of amenities, including modern architecture, sustainable infrastructure, and a focus on energy efficiency.
The project is strategically located near key amenities, hospitals, educational institutions, and shopping centers, ensuring convenience for businesses.
Yes, the project is designed to cater to the growing demand for commercial spaces in Sikar, making it an excellent investment opportunity.
Project Details
Basic Information
- Price Range:
- Property Type: Office Space-Commercial/Mall
- Flat Type:
- Status: Ready To Move
Project Scale
- Possession: Quarter 1 2023
- Span: 1.18 Acres
- Towers: 1
- Units: 76
- Floors: 5
- Density:
Location & Builder
- Project: Shakambhari Heights
- Address: Sikar, Rajasthan, Rajasthan
- Sector: Others
- Locality: Others
- City: Sikar, Rajasthan
- Builder: VSHUNDHRA DEVELOPERS PRIVATE LIMITED
RERA Authority
Rajasthan Real Estate Regulatory Authority
RERA Reg. No
RAJ/P/2020/1284
Location Map
Loading map...
Videos
Neighborhood Video
Project Reviews
No reviews for this project yet. Be the first one to share your thoughts!
Submit Your Review
Buyer's Due-Diligence Guide
Serious about Shakambhari Heights? Check the Facts First.
Glossy brochures and portal listings show only the shiny surface. My deep-dive report gathers the hard-to-find data scattered across dozens of websites and filings, so you can decide with confidence.
Before you commit your savings, see the full picture.
What My Reports Uncover:
- Builder Strength: past delivery record, financial health, open court cases.
- Legal & Title: RERA filings, land title chain, critical NOCs and clearances.
- Construction Reality: on-site progress versus promised timeline, independent quality checks.
- Total Cost Clarity: launch-to-date price trend, hidden charges, payment-plan cash flow.
- Location & Liveability: travel times, upcoming infrastructure, environmental risks.
- Exit & Rental Liquidity: resale registrations, rental yields, bank project approvals.
- Buyer Sentiment: real customer complaints, maintenance issues, defect logs.
- Red Flags: a concise list of any critical concerns I uncover.
See the Insight You Get (Sample Report)
Click here to download a sample analysis for a different project (Manor One, Gurugram) (This demonstrates the type of analysis I provide.)
Ready for the Real Story on Shakambhari Heights?
Get your personalised, comprehensive Due-Diligence Report prepared specifically for this project.
Subscription required. Project reports included in Premium and Expert plans (starting at ₹2499 lifetime access).
Interested in Shakambhari Heights?
Leave your details – our team will call you back within 5 minutes.
Similar Properties
Explore properties that are similar to the one you're viewing.
