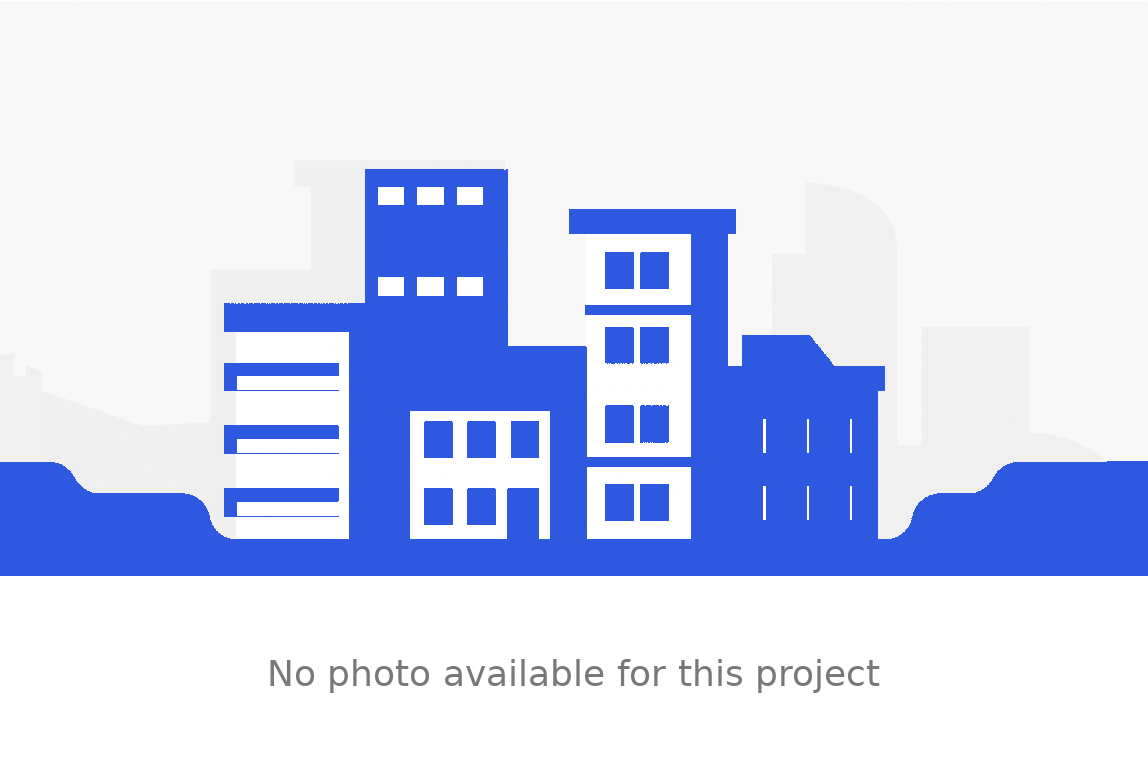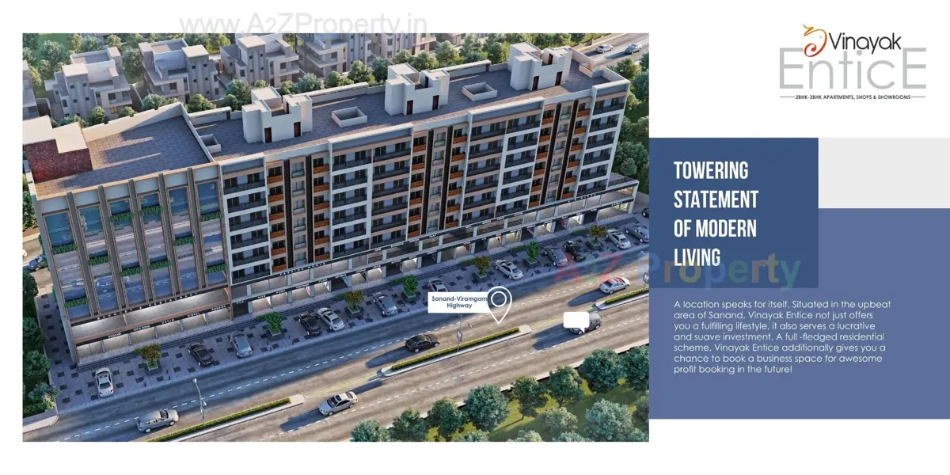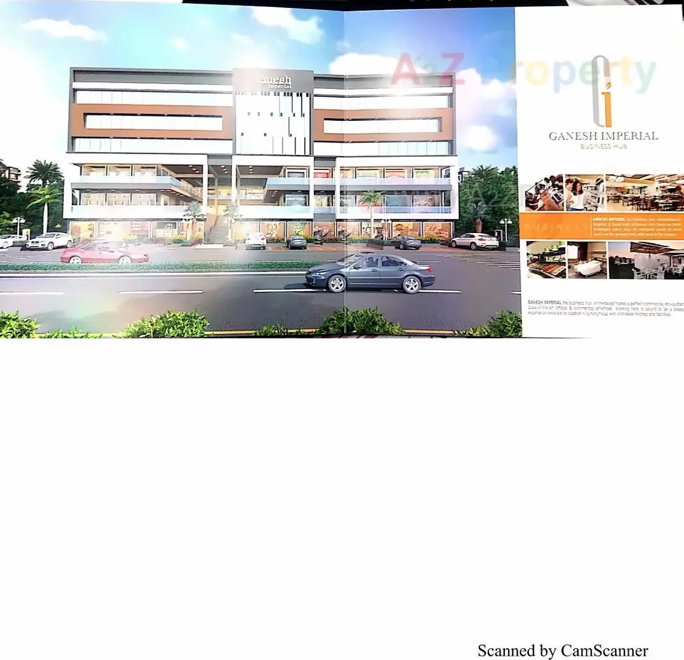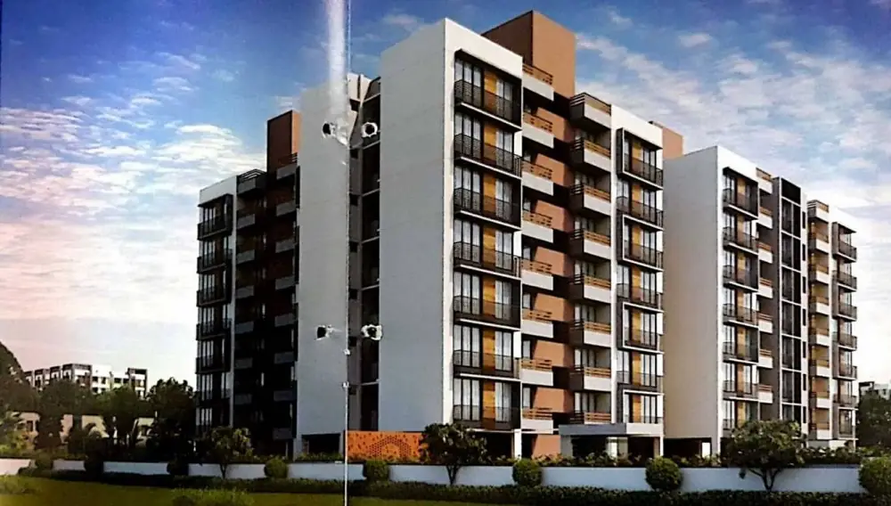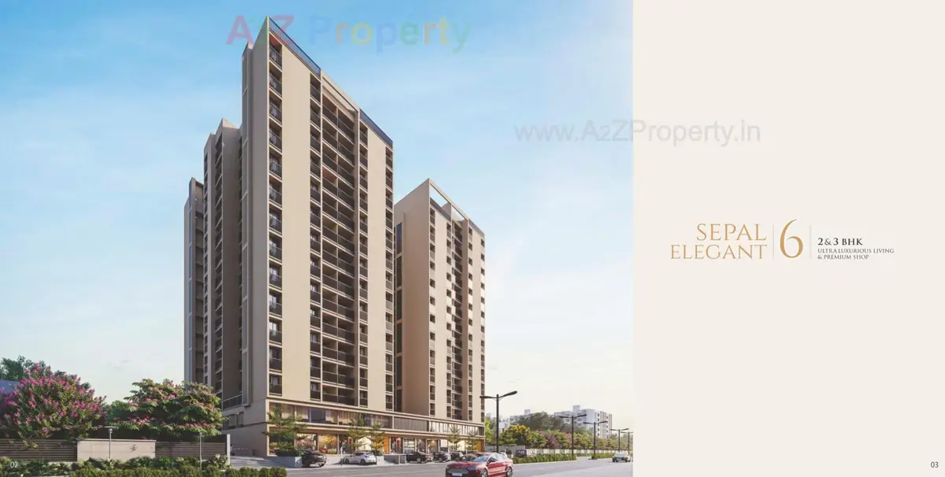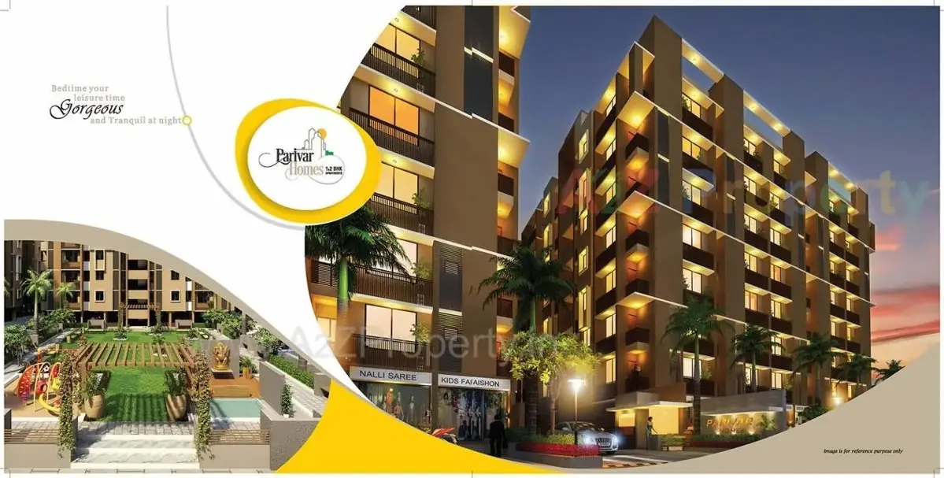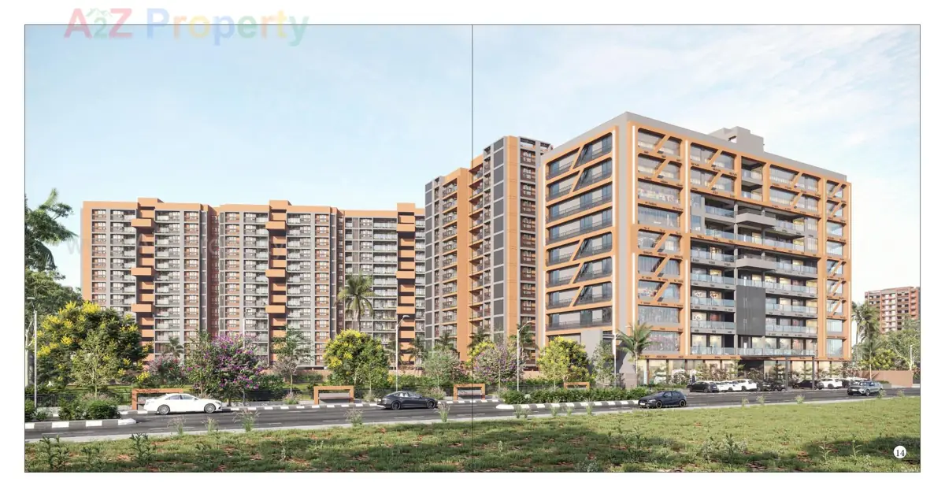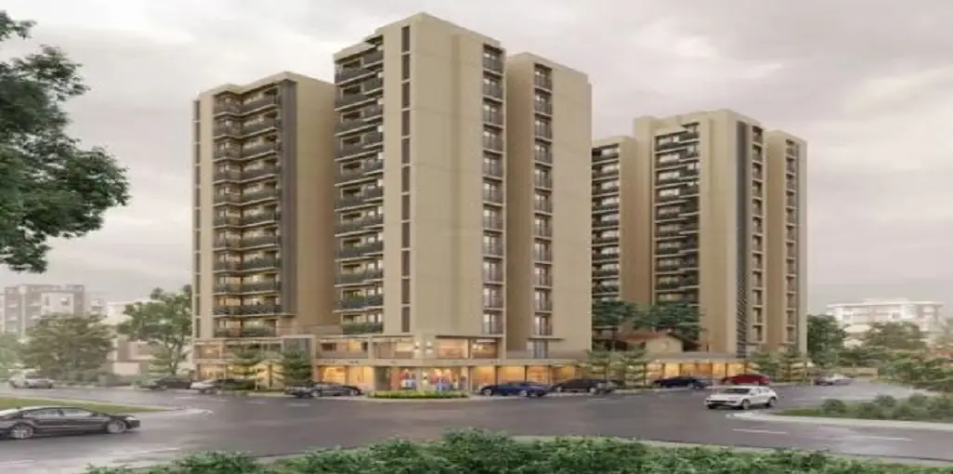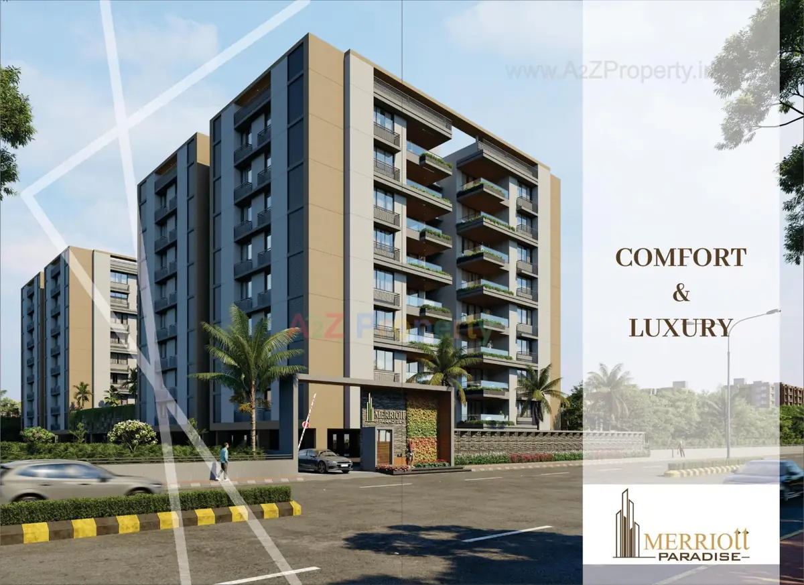Skywind Park
Trisha Hospital Lane, Ahmedabad, Gujarat
SKYWIND INFRASPACE
Description & FAQs
Project Overview
SKYWIND PARK is a premier mixed-use development located in the heart of Ahmedabad City, specifically on Trisha Hospital Lane. This project is designed to offer a harmonious blend of retail spaces and residential units, catering to the diverse needs of modern living. The project spans over 4.528 acres and features two towers, providing a total of 181 units, including spacious 2 BHK and 3 BHK residential apartments.
The development is strategically positioned to ensure excellent connectivity and access to essential amenities, making it an ideal choice for families and businesses alike. Residents will enjoy a vibrant community atmosphere with retail outlets, dining options, and recreational facilities nearby.
SKYWIND PARK is committed to sustainability and modern living, incorporating advanced infrastructure and amenities. The project includes a centralized sewage treatment plant (STP) for effective waste management, rainwater harvesting systems for water conservation, and energy-efficient LED lighting throughout the premises. Comprehensive fire safety systems are also integrated to ensure the safety of all residents.
With a focus on quality living and community engagement, SKYWIND PARK promises to be a landmark development in Ahmedabad, offering a unique lifestyle experience that combines comfort, convenience, and sustainability.
Frequently Asked Questions
Explore common inquiries about this project.
SKYWIND PARK is a mixed-use development in Ahmedabad City, featuring retail spaces and residential units designed for modern living.
The project offers 2 BHK and 3 BHK residential apartments, catering to various family sizes and preferences.
SKYWIND PARK includes a centralized sewage treatment plant (STP) for waste management, rainwater harvesting systems, and energy-efficient LED lighting.
The project features a range of amenities including retail outlets, dining options, and recreational facilities, ensuring a vibrant community atmosphere.
The project is strategically located with excellent connectivity to major roads and essential services, making it convenient for residents.
Yes, with its prime location, modern amenities, and sustainable features, SKYWIND PARK presents a promising investment opportunity in Ahmedabad.
Project Details
Basic Information
- Price Range:
- Property Type: Retail Space-Mall + Office Space- Commercial/Mall + Food Court Space
- Flat Type: Residential (2 BHK, 3 BHK)
- Status: Under Construction
Project Scale
- Possession: Quarter 1 2027
- Span: 4.528 Acres
- Towers: 2.0
- Units: 181
- Floors:
- Density:
Location & Builder
- Project: Skywind Park
- Address: Ahmedabad City, Trisha Hospital Lane, Ahmedabad, Gujarat
- Sector: Others
- Locality: Trisha Hospital Lane
- City: Ahmedabad, Gujarat
- Builder: SKYWIND INFRASPACE
RERA Authority
Gujarat Real Estate Regulatory Authority
RERA Reg. No
PR/GJ/AHMEDABAD/AHMEDABAD CITY/Ahmedabad Municipal Corporation/MN354AA10254/010723
Location Map
Loading map...
Videos
Project Video
Project Reviews
No reviews for this project yet. Be the first one to share your thoughts!
Submit Your Review
Buyer's Due-Diligence Guide
Serious about Skywind Park? Check the Facts First.
Glossy brochures and portal listings show only the shiny surface. My deep-dive report gathers the hard-to-find data scattered across dozens of websites and filings, so you can decide with confidence.
Before you commit your savings, see the full picture.
What My Reports Uncover:
- Builder Strength: past delivery record, financial health, open court cases.
- Legal & Title: RERA filings, land title chain, critical NOCs and clearances.
- Construction Reality: on-site progress versus promised timeline, independent quality checks.
- Total Cost Clarity: launch-to-date price trend, hidden charges, payment-plan cash flow.
- Location & Liveability: travel times, upcoming infrastructure, environmental risks.
- Exit & Rental Liquidity: resale registrations, rental yields, bank project approvals.
- Buyer Sentiment: real customer complaints, maintenance issues, defect logs.
- Red Flags: a concise list of any critical concerns I uncover.
See the Insight You Get (Sample Report)
Click here to download a sample analysis for a different project (Manor One, Gurugram) (This demonstrates the type of analysis I provide.)
Ready for the Real Story on Skywind Park?
Get your personalised, comprehensive Due-Diligence Report prepared specifically for this project.
Subscription required. Project reports included in Premium and Expert plans (starting at ₹2499 lifetime access).
Interested in Skywind Park?
Leave your details – our team will call you back within 5 minutes.
Similar Properties
Explore properties that are similar to the one you're viewing.
