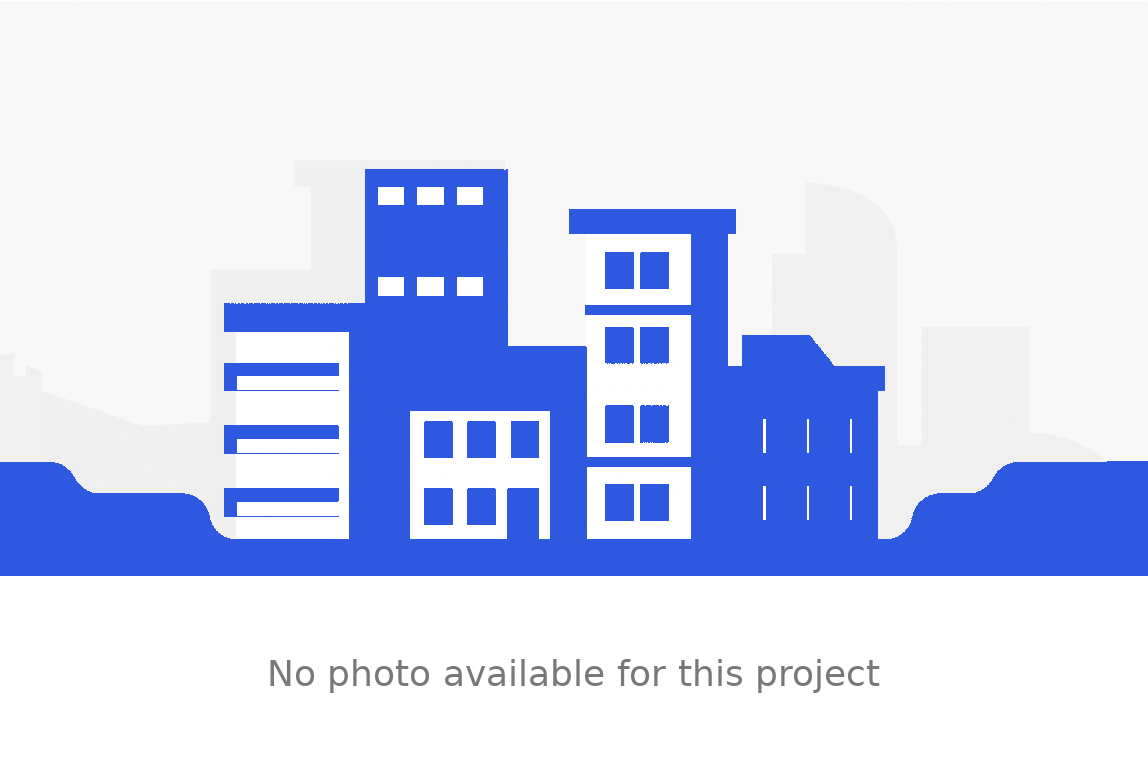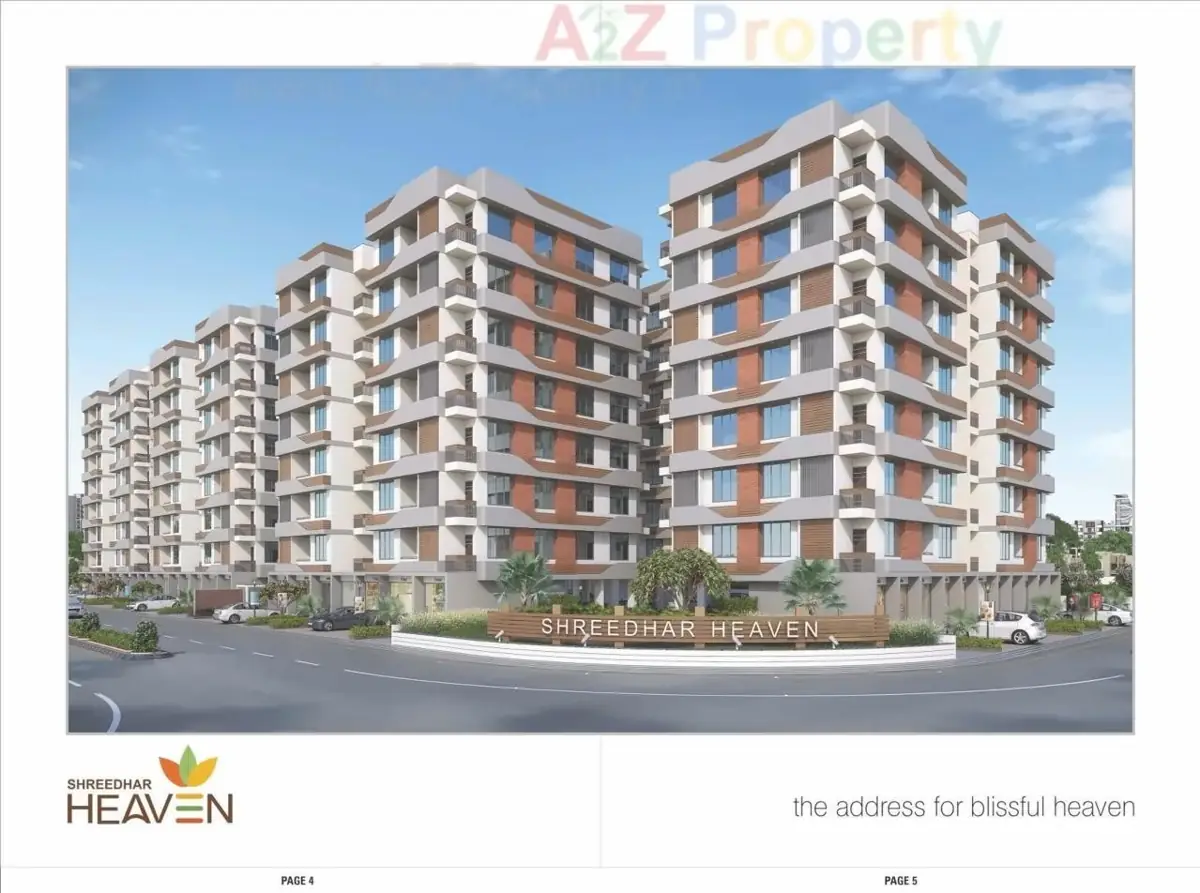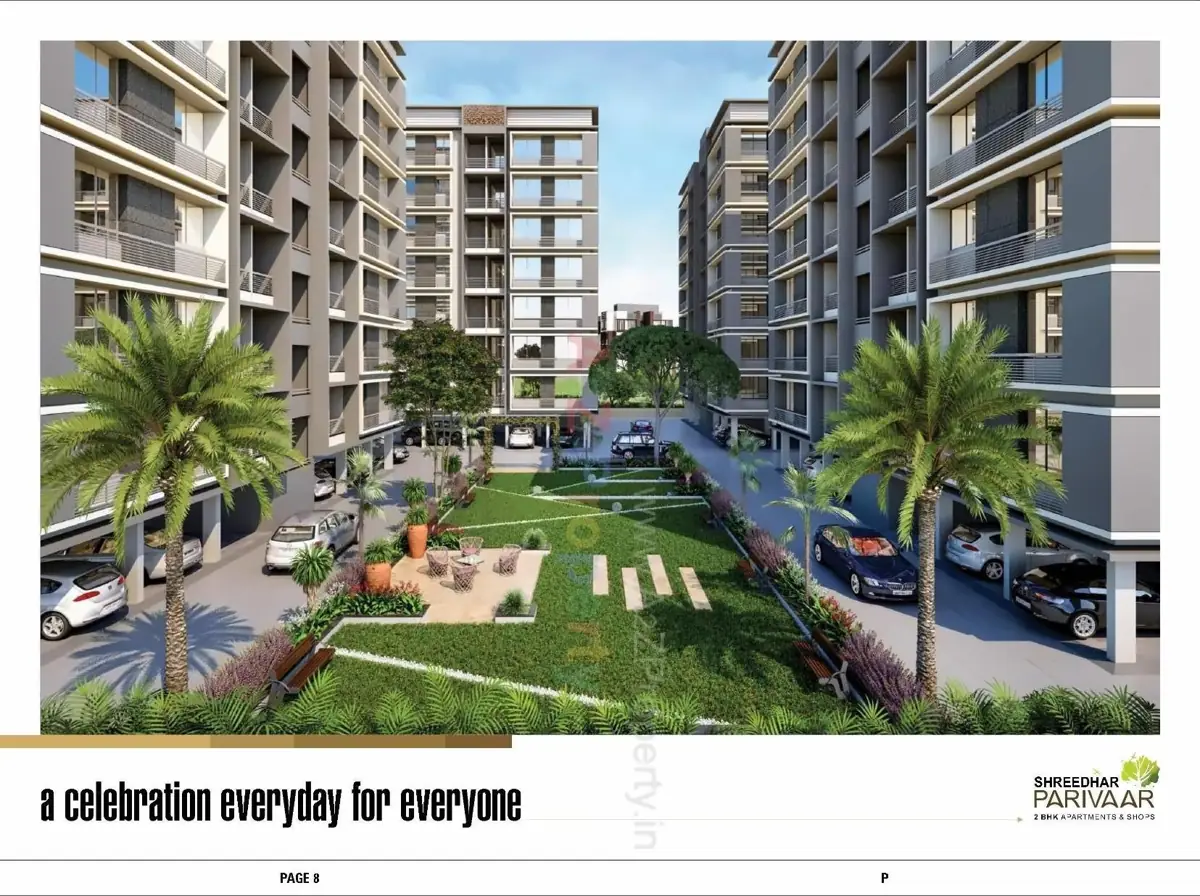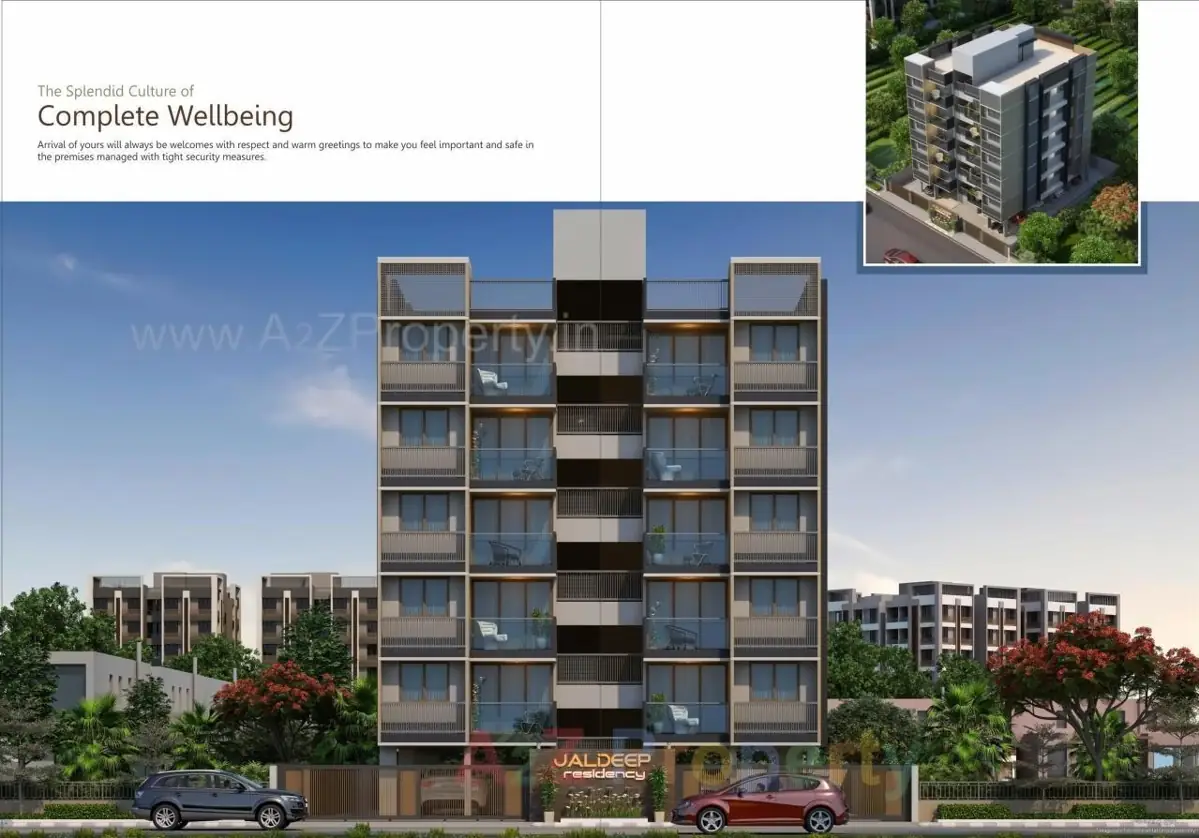Swati Parkside
Applewoods Township, Ahmedabad, Gujarat
SWATISANDHYA PROCON LLP
Description & FAQs
Project Overview
Swati Parkside is a premier residential project located in the serene Applewoods Township of Ahmedabad City. This project is designed to offer a blend of modern living and comfort, featuring meticulously crafted 3 BHK and 4 BHK apartments that cater to the needs of families seeking luxury and elegance. The project spans over 20,632 square meters, ensuring ample space for residents to enjoy a peaceful lifestyle.
The apartments are designed with contemporary aesthetics, providing spacious layouts and ample natural light. Each unit is equipped with high-quality finishes, ensuring durability and style. The project emphasizes sustainability and modern infrastructure, making it an ideal choice for homebuyers looking for a blend of comfort and eco-friendly living.
Swati Parkside is strategically located, providing easy access to essential amenities such as schools, hospitals, shopping centers, and recreational areas. The project is designed to foster a sense of community, with landscaped gardens and common areas that promote social interaction among residents.
In terms of infrastructure, the project includes essential facilities such as a centralized sewage treatment plant, solid waste management systems, and water conservation measures. The development is committed to providing a safe and sustainable living environment, ensuring that residents can enjoy their homes without worrying about the basics.
With a focus on quality and customer satisfaction, Swati Parkside is poised to become a landmark in Ahmedabad's real estate scene. This project is not just a home; it's a lifestyle choice that promises comfort, luxury, and a commitment to sustainability.
Frequently Asked Questions
Explore common inquiries about this project.
Swati Parkside is a luxury residential project located in Applewoods Township, Ahmedabad City, offering 3 BHK and 4 BHK apartments designed for modern living.
The project offers 3 BHK and 4 BHK flats, catering to the needs of families seeking spacious and elegant living arrangements.
Swati Parkside features a centralized sewage treatment plant, solid waste management systems, and water conservation measures to ensure a sustainable living environment.
The project includes landscaped gardens, common areas, and modern infrastructure designed to promote a sense of community and comfort.
Strategically located, Swati Parkside provides easy access to schools, hospitals, shopping centers, and recreational areas, making it a convenient choice for families.
With its focus on quality, modern infrastructure, and sustainable living, Swati Parkside is poised to be a valuable investment in Ahmedabad's real estate market.
Project Details
Basic Information
- Price Range:
- Property Type: Apartment
- Flat Type: 3 BHK, 4 BHK
- Status: New Launch
Project Scale
- Possession: Quarter 2 2025
- Span: 20,632 Sq. Mts
- Towers: 4
- Units: 384
- Floors:
- Density:
Location & Builder
- Project: Swati Parkside
- Address: Applewoods Township, Ahmedabad City, Ahmedabad, Gujarat
- Sector: Others
- Locality: Applewoods Township
- City: Ahmedabad, Gujarat
- Builder: SWATISANDHYA PROCON LLP
RERA Authority
Gujarat Real Estate Regulatory Authority
RERA Reg. No
PR/GJ/AHMEDABAD/AHMEDABAD CITY/AUDA/RAA06978/A2R/310523
Videos
Project Video
Project Reviews
No reviews for this project yet. Be the first one to share your thoughts!
Submit Your Review
Buyer's Due-Diligence Guide
Serious about Swati Parkside? Check the Facts First.
Glossy brochures and portal listings show only the shiny surface. My deep-dive report gathers the hard-to-find data scattered across dozens of websites and filings, so you can decide with confidence.
Before you commit your savings, see the full picture.
What My Reports Uncover:
- Builder Strength: past delivery record, financial health, open court cases.
- Legal & Title: RERA filings, land title chain, critical NOCs and clearances.
- Construction Reality: on-site progress versus promised timeline, independent quality checks.
- Total Cost Clarity: launch-to-date price trend, hidden charges, payment-plan cash flow.
- Location & Liveability: travel times, upcoming infrastructure, environmental risks.
- Exit & Rental Liquidity: resale registrations, rental yields, bank project approvals.
- Buyer Sentiment: real customer complaints, maintenance issues, defect logs.
- Red Flags: a concise list of any critical concerns I uncover.
See the Insight You Get (Sample Report)
Click here to download a sample analysis for a different project (Manor One, Gurugram) (This demonstrates the type of analysis I provide.)
Ready for the Real Story on Swati Parkside?
Get your personalised, comprehensive Due-Diligence Report prepared specifically for this project.
Subscription required. Project reports included in Premium and Expert plans (starting at ₹2499 lifetime access).
Interested in Swati Parkside?
Leave your details – our team will call you back within 5 minutes.
Similar Properties
Explore properties that are similar to the one you're viewing.





