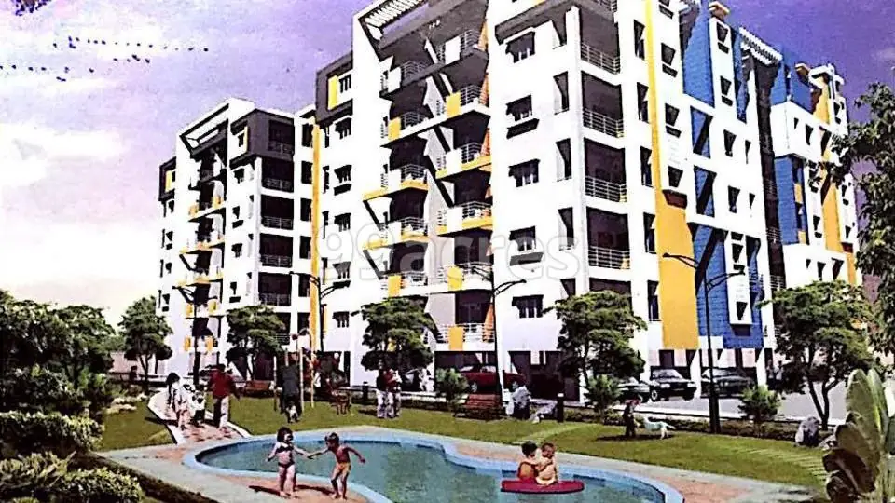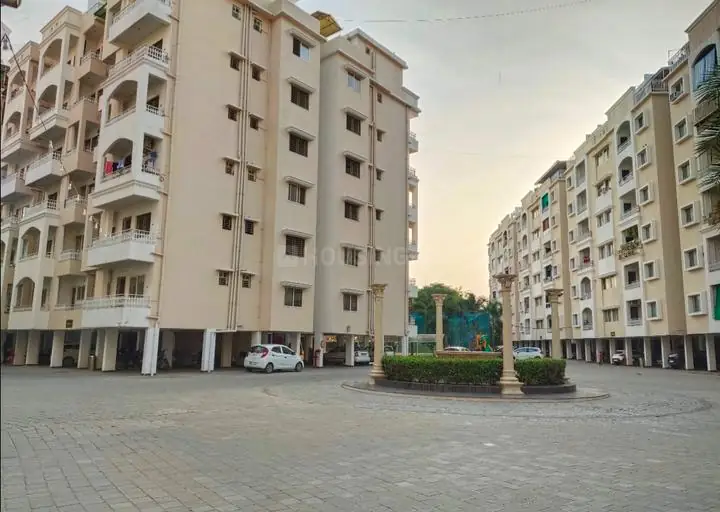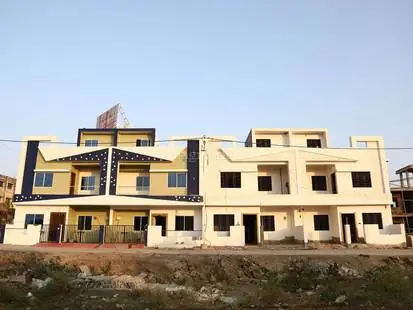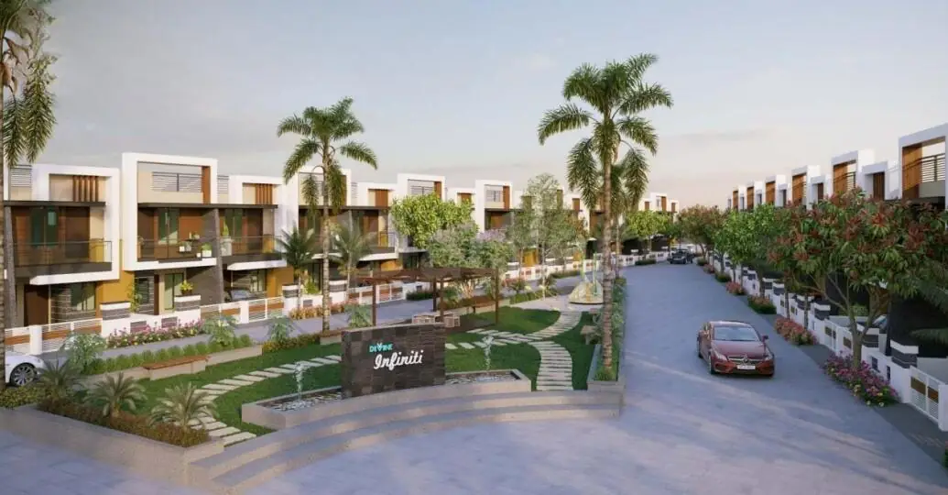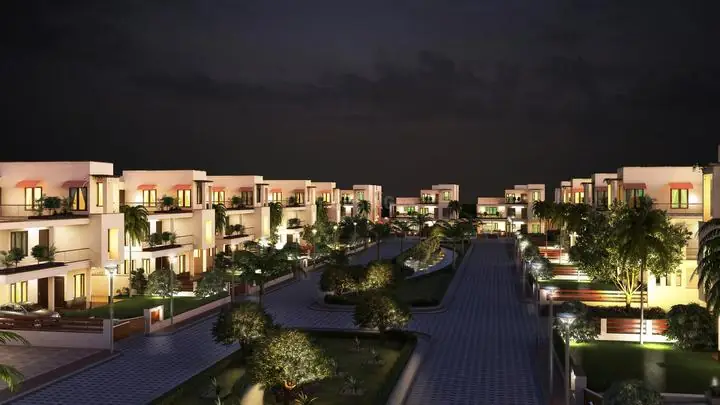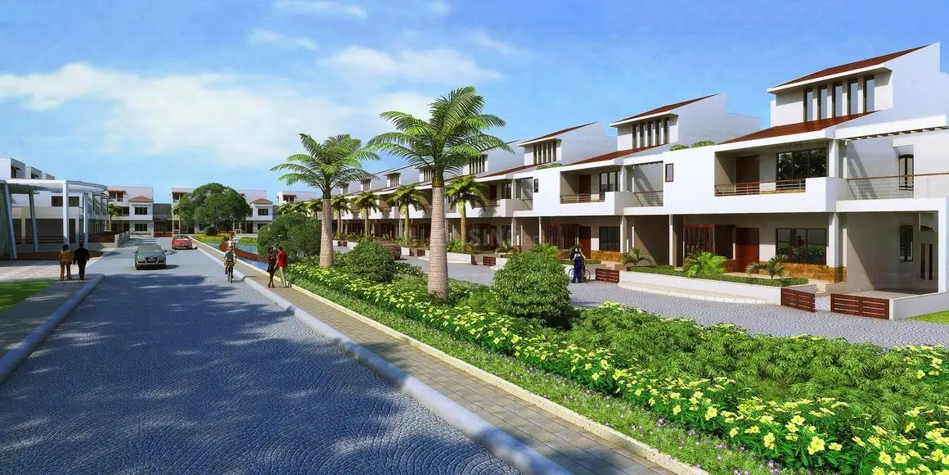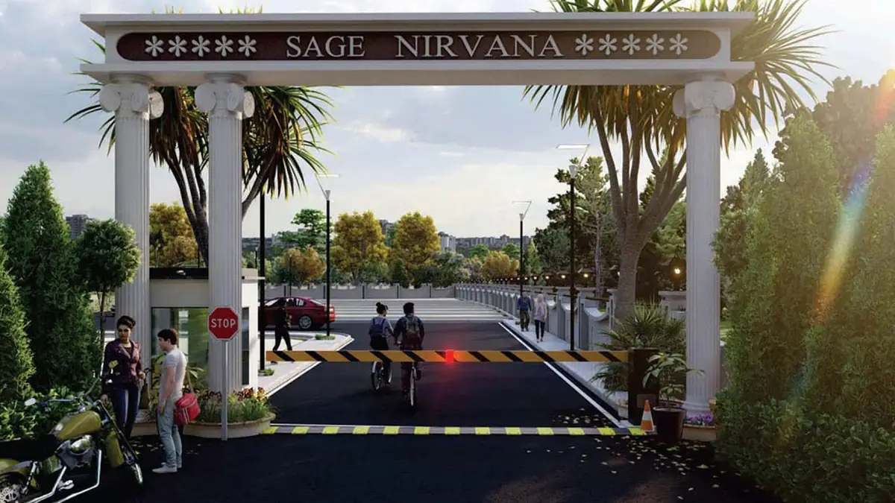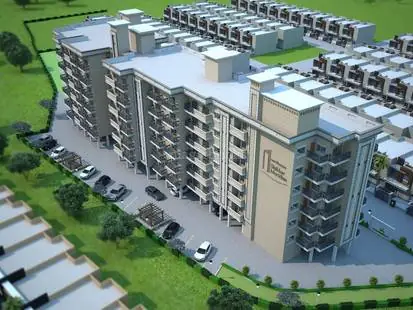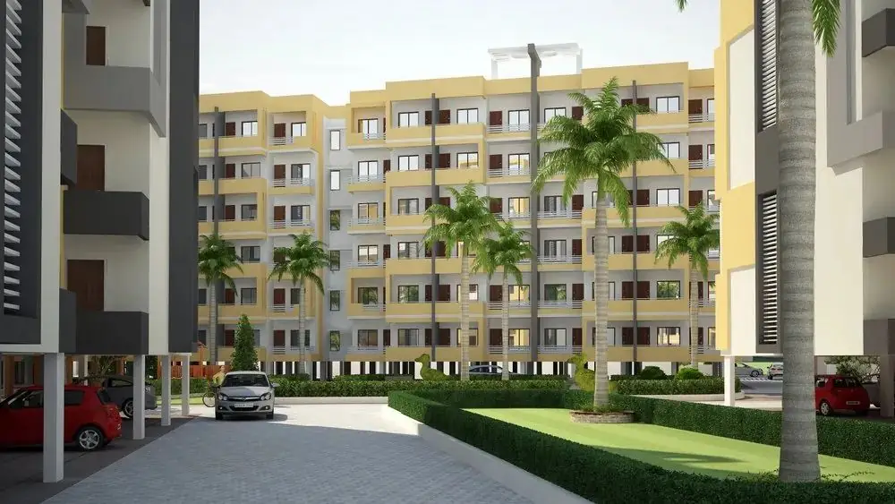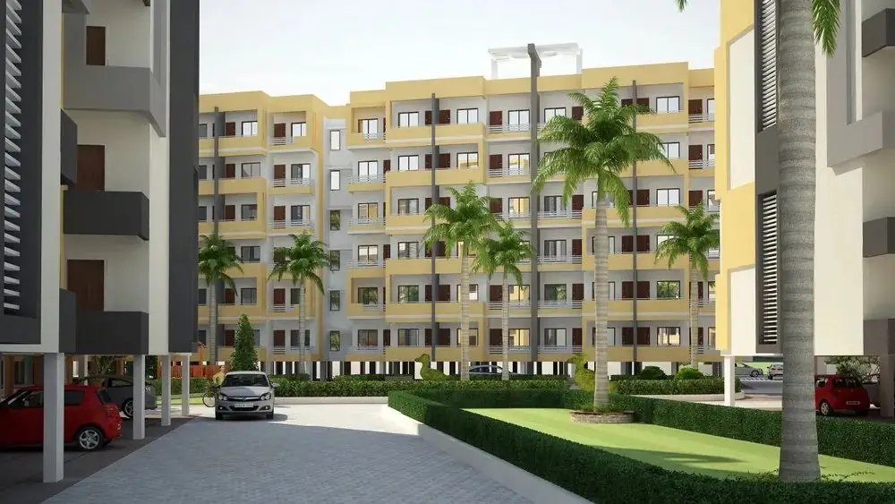Vaishnav Dham - Phase 2
Huzur, Bhopal, Madhyapradesh
AMAN BUILDERS AND DEVELOPERS
Description & FAQs
Project Overview
VAISHNAV DHAM - PHASE 2 is a promising residential project located in the heart of Bhopal, specifically in the Huzur sector. This project is designed to offer a blend of modern living and sustainable infrastructure, making it an ideal choice for families and individuals seeking a comfortable lifestyle. The project spans over 5 acres and features 4 towers, providing a total of over 200 residential units. The available flat types include 2 BHK and 3 BHK configurations, catering to diverse family needs.
The project emphasizes eco-friendly living with advanced infrastructure. It includes a centralized sewage treatment plant (STP) for effective waste management, ensuring a clean and sustainable environment. The development also incorporates rainwater harvesting systems to promote water conservation. Residents can enjoy a range of amenities designed for comfort and convenience, including landscaped gardens, children's play areas, and dedicated parking spaces.
Strategically located, VAISHNAV DHAM - PHASE 2 offers excellent connectivity to major roads and essential services such as schools, hospitals, and shopping centers. The project is designed to provide a safe and secure living environment, with comprehensive fire safety measures in place. Additionally, the project is equipped with energy-efficient systems, including LED lighting and timer control panels, to minimize energy consumption.
Investing in VAISHNAV DHAM - PHASE 2 not only promises a luxurious lifestyle but also contributes to a sustainable future. With its prime location, modern amenities, and commitment to eco-friendly living, this project is set to become a sought-after address in Bhopal.
Frequently Asked Questions
Explore common inquiries about this project.
VAISHNAV DHAM - PHASE 2 is a residential project located in Huzur, Bhopal, offering 2 BHK and 3 BHK apartments with modern amenities.
The apartments range from 300 to 1000 sqft.
The project comprises over 200 residential units.
The project includes a centralized sewage treatment plant (STP) for waste management and rainwater harvesting systems for water conservation.
The project is equipped with LED lighting and timer control panels to minimize energy consumption.
The project offers landscaped gardens, children's play areas, and dedicated parking spaces.
Yes, the project includes comprehensive fire safety measures to ensure resident safety.
The project is strategically located with excellent connectivity to major roads, schools, hospitals, and shopping centers.
Yes, with its prime location, modern amenities, and commitment to eco-friendly living, this project is set to appreciate in value over time.
Project Details
Basic Information
- Price Range:
- Property Type: Apartment
- Flat Type: 2 BHK, 3 BHK
- Status: Under Construction
Project Scale
- Possession: Quarter 2 2025
- Span: 5 Acres
- Towers: 4
- Units: 200+
- Floors:
- Density:
Location & Builder
- Project: Vaishnav Dham - Phase 2
- Address: Huzur, Bhopal, Madhya Pradesh, Mp
- Sector: Others
- Locality: Huzur
- City: Bhopal, Madhyapradesh
- Builder: AMAN BUILDERS AND DEVELOPERS
RERA Authority
RERA Reg. No
P-BPL-17-1504
Videos
Neighborhood Video
Project Reviews
No reviews for this project yet. Be the first one to share your thoughts!
Submit Your Review
Buyer's Due-Diligence Guide
Serious about Vaishnav Dham - Phase 2? Check the Facts First.
Glossy brochures and portal listings show only the shiny surface. My deep-dive report gathers the hard-to-find data scattered across dozens of websites and filings, so you can decide with confidence.
Before you commit your savings, see the full picture.
What My Reports Uncover:
- Builder Strength: past delivery record, financial health, open court cases.
- Legal & Title: RERA filings, land title chain, critical NOCs and clearances.
- Construction Reality: on-site progress versus promised timeline, independent quality checks.
- Total Cost Clarity: launch-to-date price trend, hidden charges, payment-plan cash flow.
- Location & Liveability: travel times, upcoming infrastructure, environmental risks.
- Exit & Rental Liquidity: resale registrations, rental yields, bank project approvals.
- Buyer Sentiment: real customer complaints, maintenance issues, defect logs.
- Red Flags: a concise list of any critical concerns I uncover.
See the Insight You Get (Sample Report)
Click here to download a sample analysis for a different project (Manor One, Gurugram) (This demonstrates the type of analysis I provide.)
Ready for the Real Story on Vaishnav Dham - Phase 2?
Get your personalised, comprehensive Due-Diligence Report prepared specifically for this project.
Subscription required. Project reports included in Premium and Expert plans (starting at ₹2499 lifetime access).
Interested in Vaishnav Dham - Phase 2?
Leave your details – our team will call you back within 5 minutes.
Similar Properties
Explore properties that are similar to the one you're viewing.
